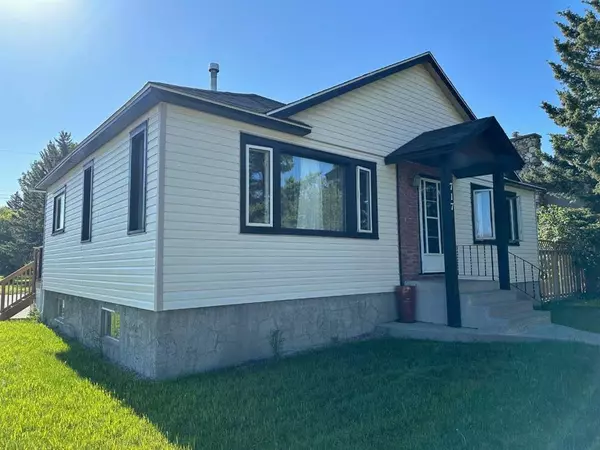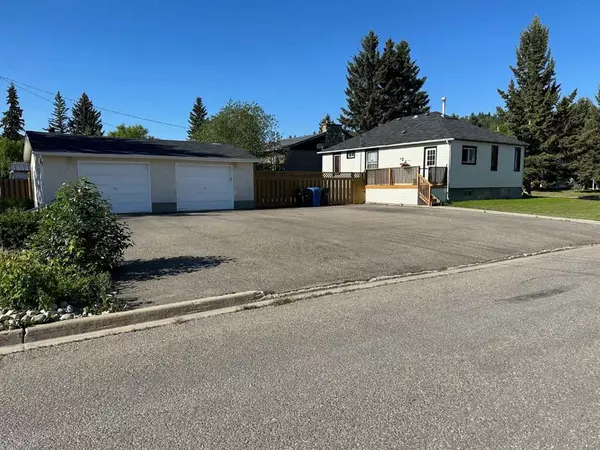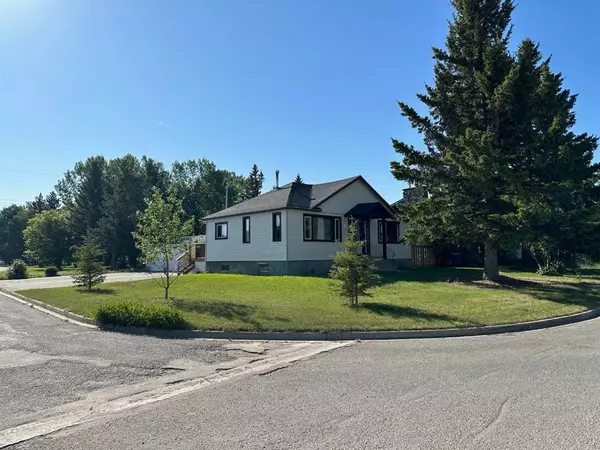For more information regarding the value of a property, please contact us for a free consultation.
717 1st ST NE Sundre, AB T0M 1X0
Want to know what your home might be worth? Contact us for a FREE valuation!

Our team is ready to help you sell your home for the highest possible price ASAP
Key Details
Sold Price $313,500
Property Type Single Family Home
Sub Type Detached
Listing Status Sold
Purchase Type For Sale
Square Footage 988 sqft
Price per Sqft $317
MLS® Listing ID A2055751
Sold Date 07/13/23
Style Bungalow
Bedrooms 4
Full Baths 2
Originating Board Calgary
Year Built 1955
Annual Tax Amount $2,125
Tax Year 2022
Lot Size 6,480 Sqft
Acres 0.15
Property Description
This well maintained bungalow is perfect for a young family or a first time buyer. This home is situated on an oversized corner lot ( with no sidewalk to shovel!) and backs onto the hospital grounds and is close to the schools, ball diamonds, fitness center and miles of hiking /biking/skiing trails along the Red Deer River and Snake Hill recreational area. The lot features mature landscaping, a private fenced back yard, a finished oversized double garage, a huge paved parking pad for your RV, vehicles and toys. The home was moved from to this location and put on a concrete foundation sometime in the seventies and has seen numerous upgrades over the years including siding, roof, windows and more! The floorplan features a large mudroom entering from the rear patio which flows into the kitchen with a nice eating area overlooking the back yard. A 4 piece bathroom, large living room and 2 bedrooms complete the main floor. Downstairs you will find 2 additional bedrooms a couple storage rooms and laundry area. This is a well built home priced to sell so come check it out!
Location
Province AB
County Mountain View County
Zoning Residential
Direction W
Rooms
Basement Full, Partially Finished
Interior
Interior Features Ceiling Fan(s)
Heating Forced Air
Cooling None
Flooring Hardwood, Linoleum
Appliance Dryer, Electric Oven, Electric Range, Garage Control(s), Refrigerator, Washer
Laundry In Basement
Exterior
Parking Features Double Garage Detached, Off Street, Parking Pad, RV Access/Parking
Garage Spaces 2.0
Garage Description Double Garage Detached, Off Street, Parking Pad, RV Access/Parking
Fence Fenced
Community Features Schools Nearby, Shopping Nearby, Walking/Bike Paths
Roof Type Asphalt Shingle
Porch Deck, Front Porch
Lot Frontage 54.0
Exposure W
Total Parking Spaces 8
Building
Lot Description Back Yard, Backs on to Park/Green Space, Corner Lot, Private
Foundation Poured Concrete
Architectural Style Bungalow
Level or Stories One
Structure Type Wood Frame
Others
Restrictions None Known
Tax ID 57519374
Ownership Private
Read Less



