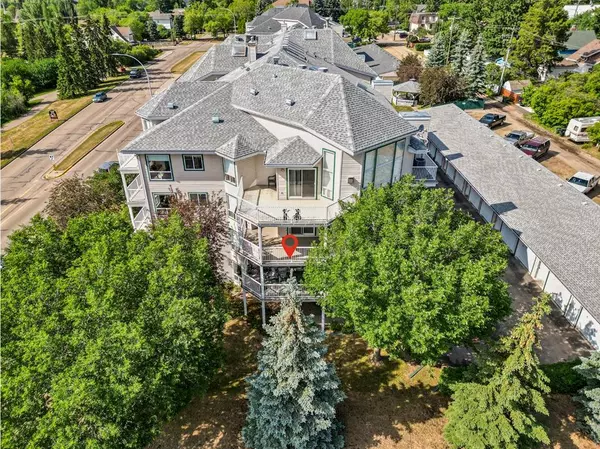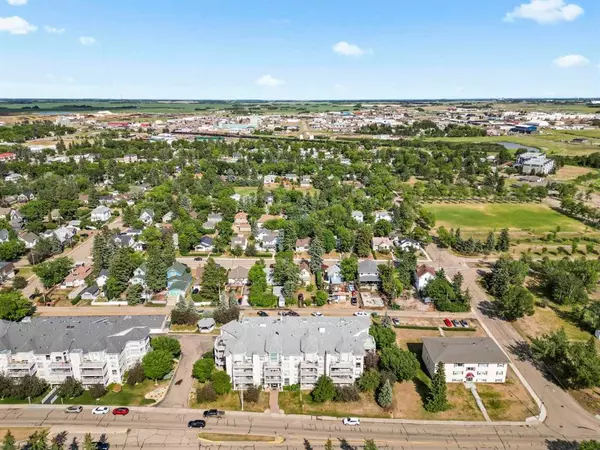For more information regarding the value of a property, please contact us for a free consultation.
4615 50 ST #304 Camrose, AB T4V 4P5
Want to know what your home might be worth? Contact us for a FREE valuation!

Our team is ready to help you sell your home for the highest possible price ASAP
Key Details
Sold Price $332,500
Property Type Condo
Sub Type Apartment
Listing Status Sold
Purchase Type For Sale
Square Footage 1,370 sqft
Price per Sqft $242
Subdivision Augustana
MLS® Listing ID A2058072
Sold Date 07/13/23
Style Apartment
Bedrooms 2
Full Baths 2
Condo Fees $599/mo
Originating Board Central Alberta
Year Built 1996
Annual Tax Amount $3,388
Tax Year 2023
Property Description
You Will Love this AMAZING COMMUNITY and Lifestyle! Featuring a Beautiful Condo with Two Large Decks and one of the few HEATED GARAGE'S in the Building! Awesome Location, Close to the University, Across from Jubilee Park, the Mirror Lake Walking Trails and only blocks from the City Centre! You will love the open, spacious design with lots of bright windows and lots of room to entertain the whole family. Features a lovely spacious kitchen/dinette area with pantry, island and patio doors to southeast facing deck. Beautiful living room with lots of bright windows, cozy gas fireplace and patio doors to another awesome private COVERED deck SECLUDED in trees, it's the favorite place to just rest, relax or entertain. Plus an excellent dining area. Wow! Huge primary bedroom with sitting/alcove area, large WI closet and a spacious Ensuite. Generous second bedroom and an In-Suite laundry room. Heated garage just steps from the elevator, central AC just serviced, HE furnace in 2022 and upgraded HWT. This is a well maintained building. Additional features; security system, recreational room, guest suite and more! Senior Friendly! Looking for Quality, Community and Lifestyle! You'll Love It!
Location
Province AB
County Camrose
Zoning R4
Direction S
Rooms
Other Rooms 1
Interior
Interior Features Elevator, Kitchen Island, Open Floorplan, Pantry
Heating High Efficiency, Forced Air, Natural Gas
Cooling Central Air
Flooring Carpet, Tile
Fireplaces Number 1
Fireplaces Type Gas, Mantle
Appliance Dishwasher, Refrigerator, Stove(s), Washer/Dryer
Laundry In Unit, Laundry Room
Exterior
Parking Features Single Garage Attached
Garage Spaces 1.0
Garage Description Single Garage Attached
Community Features Park, Playground, Schools Nearby, Shopping Nearby, Walking/Bike Paths
Amenities Available Elevator(s), Park, Picnic Area
Roof Type Asphalt Shingle
Porch Deck, Wrap Around
Exposure S
Total Parking Spaces 1
Building
Story 4
Architectural Style Apartment
Level or Stories Single Level Unit
Structure Type Vinyl Siding,Wood Frame
Others
HOA Fee Include Common Area Maintenance,Heat,Insurance,Reserve Fund Contributions,Sewer,Water
Restrictions Pets Not Allowed,See Remarks
Ownership Private
Pets Allowed No
Read Less



