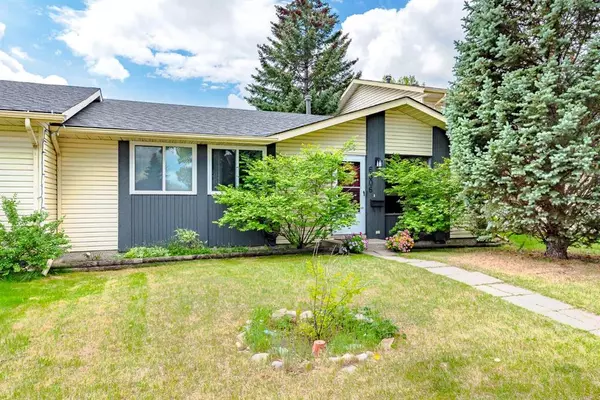For more information regarding the value of a property, please contact us for a free consultation.
6506 Ranchview DR NW Calgary, AB T3G 1A1
Want to know what your home might be worth? Contact us for a FREE valuation!

Our team is ready to help you sell your home for the highest possible price ASAP
Key Details
Sold Price $430,000
Property Type Townhouse
Sub Type Row/Townhouse
Listing Status Sold
Purchase Type For Sale
Square Footage 1,047 sqft
Price per Sqft $410
Subdivision Ranchlands
MLS® Listing ID A2063581
Sold Date 07/13/23
Style Bungalow
Bedrooms 4
Full Baths 2
Originating Board Calgary
Year Built 1976
Annual Tax Amount $2,017
Tax Year 2023
Lot Size 3,605 Sqft
Acres 0.08
Property Description
Don't miss out on this incredible opportunity to own a beautiful bungalow with no condo fees. With a total of 3 bedrooms on the main level and a separate entrance to the basement, this property offers both comfort and flexibility. As you step outside, you'll be greeted by a spacious yard with mature landscaping, perfect for enjoying the outdoors. The home has been well cared for and boasts numerous updates, including a newer roof, floors, fence, and appliances. The main level features a large primary bedroom along with two generously sized additional bedrooms and a full bathroom. The finished basement offers even more living space, complete with a sizable bedroom, a spacious family room, a den, and a convenient 3-piece bathroom. Outside, you'll find a deck, a big back yard, a storage shed, and a parking pad for your vehicle. This property is not only an excellent investment opportunity but also an ideal choice for those seeking a starter home or downsizing. Its prime location ensures easy access to schools, public transportation, and an array of amenities such as shops, restaurants, supermarkets, a movie theater, all conveniently located at Crowfoot Crossing. Call today to schedule your private viewing.
Location
Province AB
County Calgary
Area Cal Zone Nw
Zoning M-CG d75
Direction N
Rooms
Basement Finished, Full
Interior
Interior Features Laminate Counters, See Remarks, Storage, Track Lighting
Heating Forced Air
Cooling None
Flooring Carpet, Laminate, Linoleum
Appliance Dishwasher, Dryer, Electric Range, Range Hood, Refrigerator, Washer, Window Coverings
Laundry In Bathroom
Exterior
Parking Features Off Street, Parking Pad, Stall
Garage Description Off Street, Parking Pad, Stall
Fence Fenced
Community Features Park, Playground, Schools Nearby, Shopping Nearby, Sidewalks, Street Lights
Roof Type Asphalt Shingle
Porch Deck
Lot Frontage 35.99
Exposure N,S
Total Parking Spaces 2
Building
Lot Description Back Lane, Back Yard, Front Yard, Irregular Lot, Landscaped, Street Lighting, Treed
Foundation Poured Concrete
Architectural Style Bungalow
Level or Stories One
Structure Type Vinyl Siding,Wood Frame,Wood Siding
Others
Restrictions Restrictive Covenant
Tax ID 82854115
Ownership Private
Read Less



