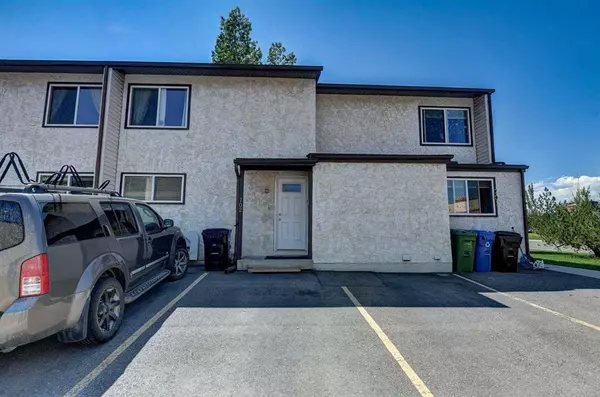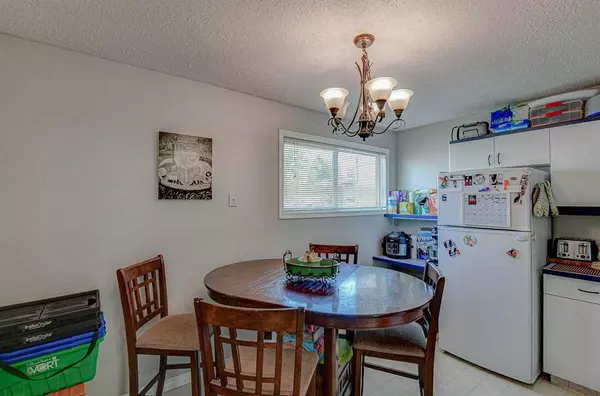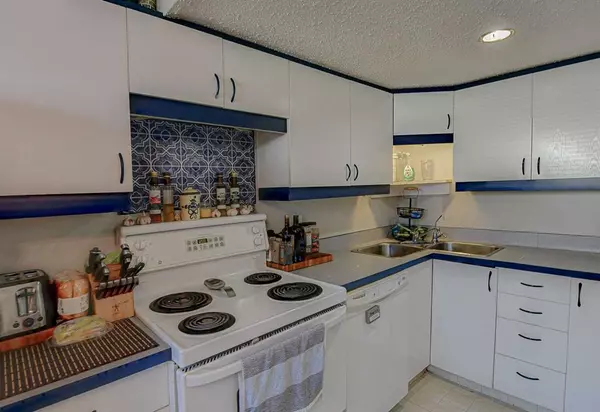For more information regarding the value of a property, please contact us for a free consultation.
9930 Bonaventure DR SE #702 Calgary, AB T2J4L4
Want to know what your home might be worth? Contact us for a FREE valuation!

Our team is ready to help you sell your home for the highest possible price ASAP
Key Details
Sold Price $313,000
Property Type Townhouse
Sub Type Row/Townhouse
Listing Status Sold
Purchase Type For Sale
Square Footage 1,156 sqft
Price per Sqft $270
Subdivision Willow Park
MLS® Listing ID A2063524
Sold Date 07/13/23
Style 2 Storey
Bedrooms 3
Full Baths 1
Half Baths 1
Condo Fees $508
Originating Board Calgary
Year Built 1975
Annual Tax Amount $1,524
Tax Year 2023
Property Description
***OPEN HOUSE SAT JULY 8 FROM 1:00 - 3:00***Incredible value here! This 2 story townhome with 3 bedrooms and 1.5 baths presents an outstanding opportunity for a first time buyer or an investor looking to expand their portfolio. Big, bright living room with patio doors leading out to a private, fenced, sunny yard. Walking path directly behind. Big park is just a short stroll down the path. Large master bedroom has a double closet. Bedrooms 2 and 3 are also nicely sized. White, kitchen with full appliance package and separate breakfast nook. Recreation room in basement. Lots of storage. Sunny south exposure at rear of home. Assigned parking. Great location in an established southwest community. shopping & amenities nearby, including schools, parks and golf. Move in and enjoy!
Location
Province AB
County Calgary
Area Cal Zone S
Zoning M-C1 d100
Direction N
Rooms
Basement Full, Partially Finished
Interior
Interior Features No Animal Home, No Smoking Home
Heating Forced Air
Cooling None
Flooring Laminate, Linoleum
Appliance Dishwasher, Dryer, Electric Stove, Range Hood, Refrigerator, Washer
Laundry In Unit
Exterior
Parking Features Stall
Garage Description Stall
Fence Fenced
Community Features Park, Playground, Shopping Nearby
Amenities Available Visitor Parking
Roof Type Asphalt Shingle
Porch None
Exposure N
Total Parking Spaces 1
Building
Lot Description Back Yard
Foundation Poured Concrete
Architectural Style 2 Storey
Level or Stories Two
Structure Type Wood Frame
Others
HOA Fee Include Common Area Maintenance,Professional Management,Reserve Fund Contributions
Restrictions None Known
Ownership Private
Pets Allowed Restrictions
Read Less



