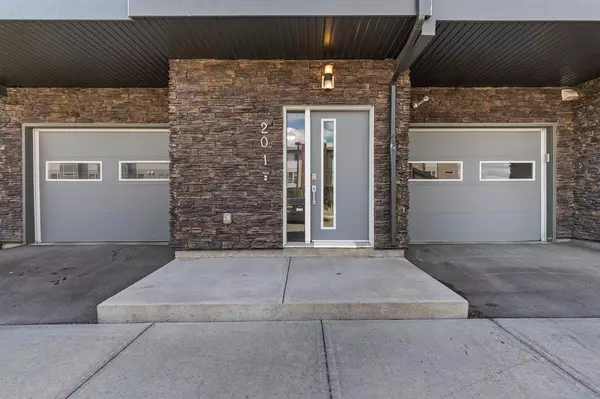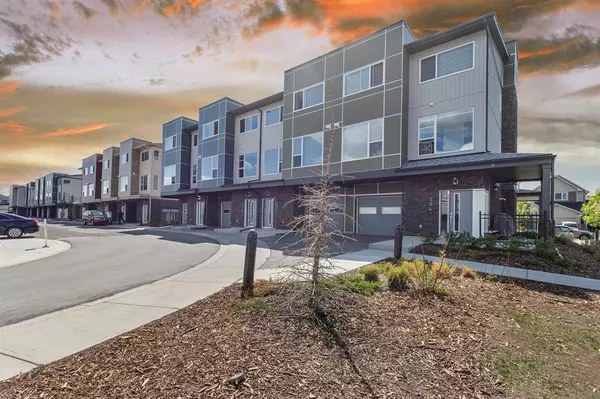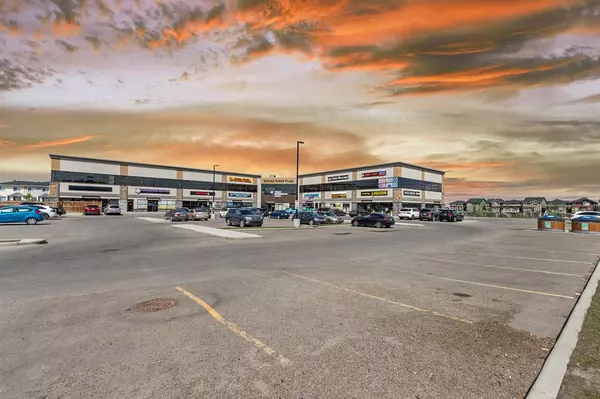For more information regarding the value of a property, please contact us for a free consultation.
70 SADDLESTONE DR NE #201 Calgary, AB T3J 0W4
Want to know what your home might be worth? Contact us for a FREE valuation!

Our team is ready to help you sell your home for the highest possible price ASAP
Key Details
Sold Price $382,500
Property Type Townhouse
Sub Type Row/Townhouse
Listing Status Sold
Purchase Type For Sale
Square Footage 1,335 sqft
Price per Sqft $286
Subdivision Saddle Ridge
MLS® Listing ID A2053551
Sold Date 07/12/23
Style 3 Storey
Bedrooms 2
Full Baths 2
Half Baths 1
Condo Fees $278
Originating Board Calgary
Year Built 2017
Annual Tax Amount $1,848
Tax Year 2022
Property Description
Amazing opportunity to call this MY FIRST HOME. This 3-story townhome CORNER UNIT with an attached garage offers 1335 sqft of living space. The foyer is roomy and offers convenient access to the oversized attached single garage. Main level features a very spacious living room with dining, U-shaped kitchen space, and 2 pc bath. The upper floor features 2 spacious bedrooms including a Master suite with an ensuite bathroom and another 4pc bathroom with a laundry room. Close proximity to shopping, school, park, and green space makes this an ideal home for a family! Call today to book your private showing.
Directions:
Location
Province AB
County Calgary
Area Cal Zone Ne
Zoning R-2M
Direction N
Rooms
Other Rooms 1
Basement None
Interior
Interior Features Open Floorplan, Storage, Walk-In Closet(s)
Heating Forced Air
Cooling None
Flooring Carpet, Laminate
Appliance Electric Stove, Garage Control(s), Microwave Hood Fan, Refrigerator, Washer/Dryer
Laundry Laundry Room
Exterior
Parking Features Single Garage Attached
Garage Spaces 1.0
Garage Description Single Garage Attached
Fence None
Community Features Playground, Schools Nearby, Shopping Nearby, Sidewalks
Amenities Available Visitor Parking
Roof Type Asphalt Shingle
Porch None
Exposure N
Total Parking Spaces 1
Building
Lot Description Other
Foundation Poured Concrete
Architectural Style 3 Storey
Level or Stories Three Or More
Structure Type Concrete,Vinyl Siding
Others
HOA Fee Include Common Area Maintenance,Insurance,Professional Management,Reserve Fund Contributions
Restrictions None Known
Tax ID 76815403
Ownership Private
Pets Allowed No
Read Less



