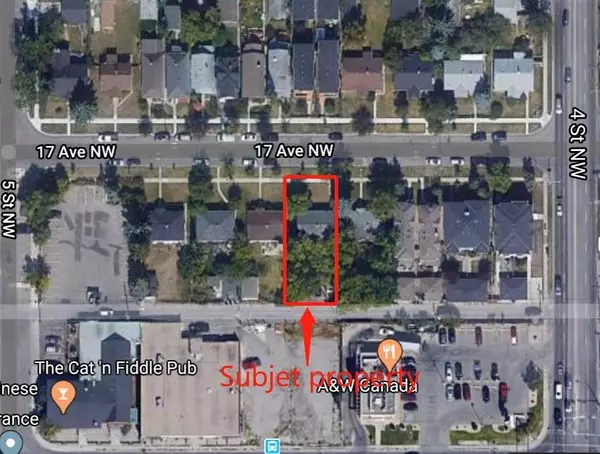For more information regarding the value of a property, please contact us for a free consultation.
515 17 AVE NW Calgary, AB T2S 0A9
Want to know what your home might be worth? Contact us for a FREE valuation!

Our team is ready to help you sell your home for the highest possible price ASAP
Key Details
Sold Price $695,000
Property Type Single Family Home
Sub Type Detached
Listing Status Sold
Purchase Type For Sale
Square Footage 1,013 sqft
Price per Sqft $686
Subdivision Mount Pleasant
MLS® Listing ID A2064227
Sold Date 07/12/23
Style Bungalow
Bedrooms 2
Full Baths 2
Originating Board Calgary
Year Built 1943
Annual Tax Amount $3,995
Tax Year 2022
Lot Size 5,995 Sqft
Acres 0.14
Property Description
Huge price reduction! Prime Development land. MC-2 50'X120' lot with legal secondary suite. Better value than an RCG lot. With the implementation of new land use by law, property could be rezoned to H-GO or RCG which can allow up to 6 Units and another additional 5-6 legal secondary suites. Great Possibility to further densify the site by rezoning to M-H1 H20. in Mount Pleasant! MC-2 zoning allows for many medium density-multi-family projects. Adjacent to the areas where the city of Calgary has an ambitious plan for redevelopment. Very possible to combine next door to make it to 100 ft. Steps away from SAIT, short commute to downtown, University of Calgary, etc. The bonus here is a legal basement suite that conforms to all City requirements including a fire suppression system. Great holding property with land assembly possibilities. Very livable to generate great rental income.
Location
Province AB
County Calgary
Area Cal Zone Cc
Zoning M-C2
Direction N
Rooms
Basement Finished, Full
Interior
Interior Features See Remarks
Heating Forced Air, Natural Gas
Cooling None
Flooring See Remarks
Appliance Dryer, Electric Stove, Refrigerator, Washer
Laundry In Basement
Exterior
Parking Features Parking Pad
Garage Description Parking Pad
Fence Fenced, None
Community Features Other
Roof Type Asphalt Shingle
Porch Deck
Lot Frontage 49.87
Exposure N
Total Parking Spaces 2
Building
Lot Description Back Lane, Rectangular Lot
Foundation Poured Concrete
Water Public
Architectural Style Bungalow
Level or Stories One
Structure Type Stucco,Wood Frame
Others
Restrictions None Known
Tax ID 82945598
Ownership Private
Read Less


