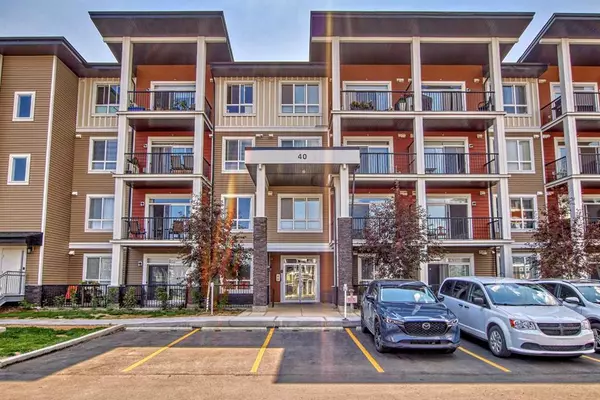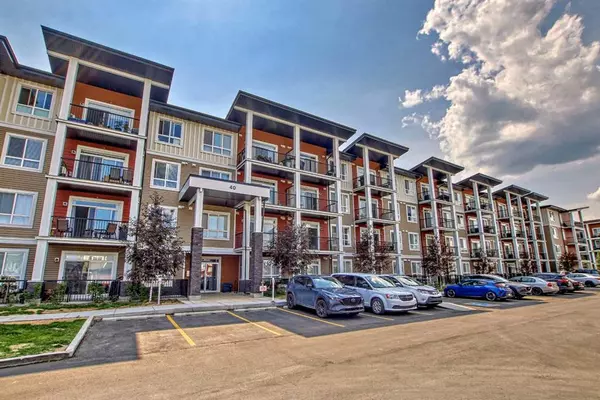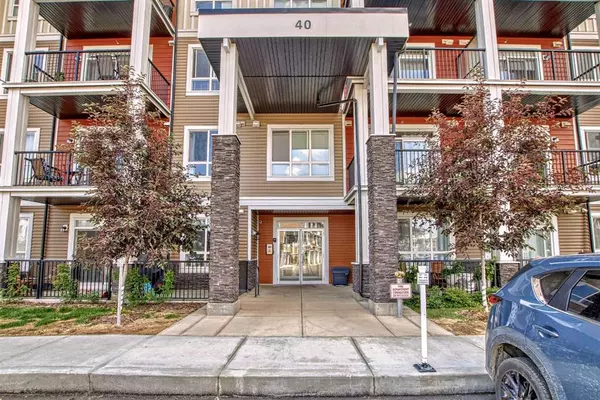For more information regarding the value of a property, please contact us for a free consultation.
40 Walgrove WALK SE #204 Calgary, AB T2X 5A2
Want to know what your home might be worth? Contact us for a FREE valuation!

Our team is ready to help you sell your home for the highest possible price ASAP
Key Details
Sold Price $395,000
Property Type Condo
Sub Type Apartment
Listing Status Sold
Purchase Type For Sale
Square Footage 914 sqft
Price per Sqft $432
Subdivision Walden
MLS® Listing ID A2061652
Sold Date 07/12/23
Style Apartment
Bedrooms 2
Full Baths 2
Condo Fees $327/mo
Originating Board Calgary
Year Built 2022
Annual Tax Amount $1,928
Tax Year 2023
Property Description
Welcome to Walgrove Place. Cardel built condo, with all the amenities you could hope for just a few steps away. This stunning, air conditioned, corner unit condo has two large bedrooms, the primary has a beautiful ensuite with dual sinks and walk in shower and of course a large walk in closet. The second bedroom has a pocket door into the main four piece bathroom. The living space is open concept with a kitchen meant for entertaining . Quartz countertop, stainless steel appliances and massive island. Wrap around deck so you can enjoy your morning coffees, have a garden and all the pretty flowers. Of course your furry family members are also allowed in the building with board approval. You never have to wait for a machine because your have in suite laundry. Oh and don't worry about those cold days, you have a end unit , title parking spot in the heated underground parking garage. You also have extra storage in the parking unit. These condos do not last long so call your favourite realtor today and come check it out.
Location
Province AB
County Calgary
Area Cal Zone S
Zoning MC-1
Direction SW
Rooms
Other Rooms 1
Interior
Interior Features Elevator, Kitchen Island, No Smoking Home, Open Floorplan, Pantry, Quartz Counters
Heating Boiler, Forced Air
Cooling Wall Unit(s)
Flooring Carpet, Vinyl Plank
Appliance Dishwasher, Electric Stove, Microwave Hood Fan, Refrigerator, Wall/Window Air Conditioner, Washer/Dryer, Window Coverings
Laundry In Unit
Exterior
Parking Features Titled, Underground
Garage Description Titled, Underground
Community Features Schools Nearby, Shopping Nearby
Amenities Available Elevator(s), Parking, Visitor Parking
Roof Type Asphalt Shingle
Porch Balcony(s), Wrap Around
Exposure SW
Total Parking Spaces 1
Building
Story 4
Architectural Style Apartment
Level or Stories Multi Level Unit
Structure Type Vinyl Siding,Wood Frame
Others
HOA Fee Include Common Area Maintenance,Gas,Heat,Insurance,Maintenance Grounds,Parking,Professional Management,Reserve Fund Contributions,Snow Removal,Trash,Water
Restrictions Pet Restrictions or Board approval Required
Tax ID 82690181
Ownership Private
Pets Allowed Restrictions
Read Less



