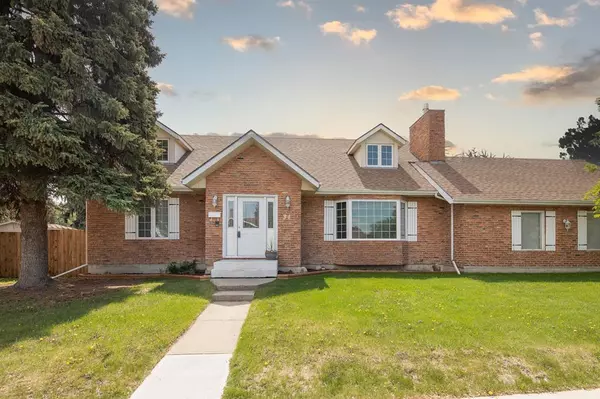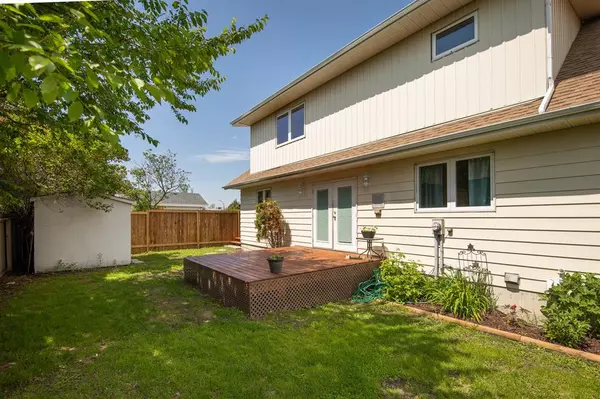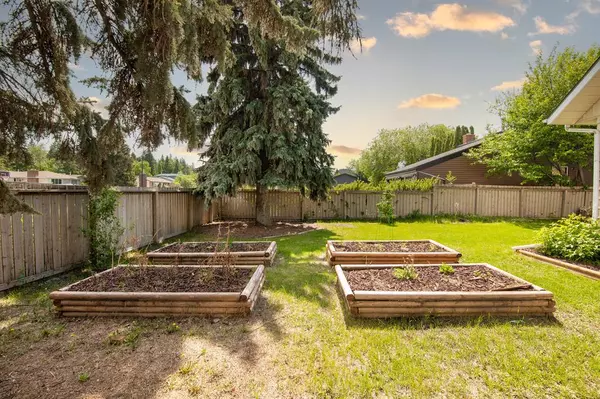For more information regarding the value of a property, please contact us for a free consultation.
31 Piper DR Red Deer, AB T4P 1H5
Want to know what your home might be worth? Contact us for a FREE valuation!

Our team is ready to help you sell your home for the highest possible price ASAP
Key Details
Sold Price $420,000
Property Type Single Family Home
Sub Type Detached
Listing Status Sold
Purchase Type For Sale
Square Footage 2,552 sqft
Price per Sqft $164
Subdivision Pines
MLS® Listing ID A2030794
Sold Date 07/12/23
Style 2 Storey
Bedrooms 5
Full Baths 3
Originating Board Central Alberta
Year Built 1976
Annual Tax Amount $3,217
Tax Year 2022
Lot Size 9,000 Sqft
Acres 0.21
Property Description
Beautifully fully Renovated Home in the Pines with Exceptional Curb Appeal!!! This sprawling 2552 square foot home has just received an entire makeover including Windows, Doors, Flooring, Paint, Trim, New Furnace and HWT, New Stainless Steel Appliances, Staining on the decks and the list goes on!!! Step through the entrance to a large foyer and into the living room complete with gas fireplace. The large kitchen has tons of counter and cupboard space with brand new appliances and an adjacent dining room large enough for the whole family. The master bedroom with cheater door to the 5 piece bath with sauna completes the main floor. Upstairs you fill find 3 massive bedrooms, another 5 piece bath and a cozy loft area, perfect for a reading nook or office. The fully finished basement has another huge bedroom, 4 piece bath and rec room complete with corner wet bar. Outside you will find the large double garage, 2 deck areas, raised garden beds, and a massive fully fenced yard. There is also a circular drive, and RV parking. This is the one you have been waiting for.
Location
Province AB
County Red Deer
Zoning R1
Direction N
Rooms
Basement Finished, Full
Interior
Interior Features No Smoking Home, Sauna
Heating Forced Air
Cooling None
Flooring Carpet, Tile, Vinyl
Fireplaces Number 1
Fireplaces Type Gas, Living Room
Appliance Dishwasher, Refrigerator, Stove(s)
Laundry In Unit
Exterior
Parking Features Double Garage Attached, RV Access/Parking
Garage Spaces 2.0
Garage Description Double Garage Attached, RV Access/Parking
Fence Fenced
Community Features Park, Playground, Schools Nearby, Shopping Nearby
Roof Type Asphalt Shingle
Porch Deck
Lot Frontage 125.0
Total Parking Spaces 4
Building
Lot Description Back Lane, Back Yard, Corner Lot
Foundation Poured Concrete
Architectural Style 2 Storey
Level or Stories Two
Structure Type Wood Frame
Others
Restrictions None Known
Tax ID 75131470
Ownership Private
Read Less



