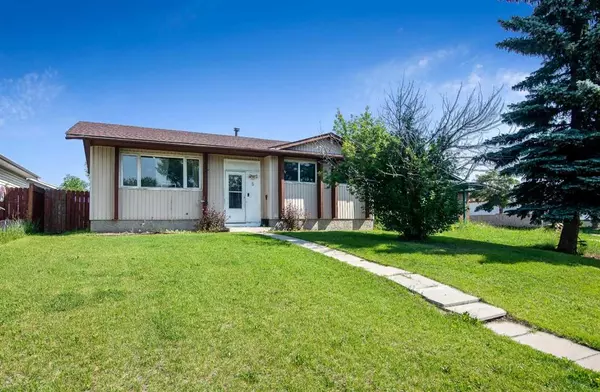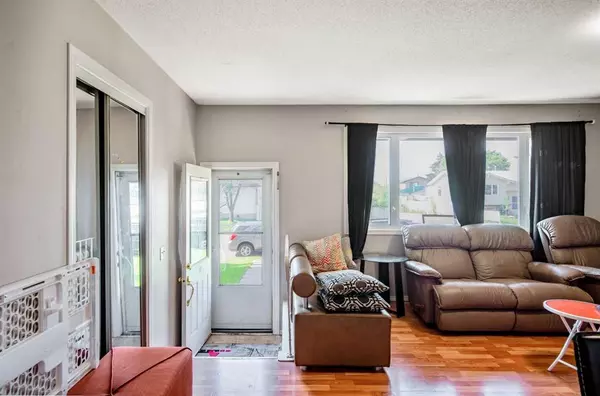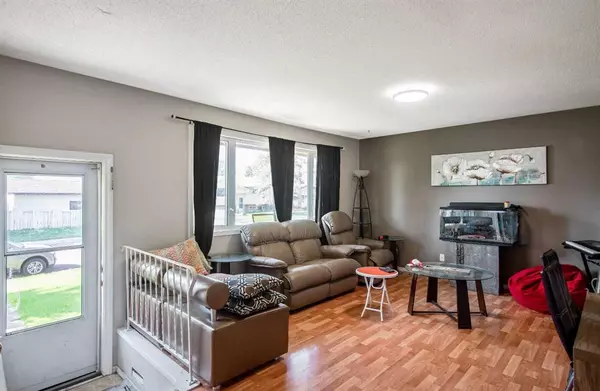For more information regarding the value of a property, please contact us for a free consultation.
8 Whitman CRES NE Calgary, AB T1Y 4H7
Want to know what your home might be worth? Contact us for a FREE valuation!

Our team is ready to help you sell your home for the highest possible price ASAP
Key Details
Sold Price $463,000
Property Type Single Family Home
Sub Type Detached
Listing Status Sold
Purchase Type For Sale
Square Footage 921 sqft
Price per Sqft $502
Subdivision Whitehorn
MLS® Listing ID A2065163
Sold Date 07/12/23
Style Bungalow
Bedrooms 5
Full Baths 2
Half Baths 1
Originating Board Calgary
Year Built 1978
Annual Tax Amount $2,431
Tax Year 2023
Lot Size 4,919 Sqft
Acres 0.11
Property Description
LOCATION !! LOCATION !! LOCATION !! WELCOME TO THIS BEAUTIFUL WELL MAINTAINED BANGLOW IN WHITE HORN . First time Home buyer and/or INVESTOR ALERT. Not often does one come up like this. 5 mins walking distance to WHITEHORN LRT. Welcome to this very well kept Bungalow in the heart of super popular Whitehorn community. Key features: over 1800 square feet of living areas, open concept main floor blessed with 3 good sized bedrooms, Livingroom , 4 PC full washroom, spacious kitchen, dinning and laundry. The lower level features an illegal 2 bedrooms completely self contained suite with private side entry, good sized super spacious kitchen area open to living room, a large 4 PC full washroom and private laundry and another 2 piece ensuite washroom. The owner has done a lot of work in the basement so it can be turned into a legal suite . Short walk to C Trian, bus routes, close to playgrounds, schools, shopping, restaurants, community center, and many more. Backyard all over fenced and unspoiled and awaiting for your creative ideas. Very easy to rent out for an investor. Great starter home/revenue property. Please go ahead and book viewing appointments today with your favorite Realtor before its gone. You won't be disappointed. THIS ONE WILL NOT LAST LONG|
Location
Province AB
County Calgary
Area Cal Zone Ne
Zoning R-C1
Direction NE
Rooms
Other Rooms 1
Basement Separate/Exterior Entry, Finished, Suite, Walk-Out To Grade
Interior
Interior Features Laminate Counters, No Animal Home, No Smoking Home, Recreation Facilities, Separate Entrance
Heating Forced Air
Cooling Central Air
Flooring Carpet, Hardwood, Laminate
Appliance Dishwasher, Electric Stove, Microwave Hood Fan, Refrigerator, Washer/Dryer, Window Coverings
Laundry Lower Level, Main Level
Exterior
Parking Features Off Street, Parking Pad
Garage Description Off Street, Parking Pad
Fence Fenced
Community Features Other, Pool, Schools Nearby, Shopping Nearby, Sidewalks, Street Lights
Roof Type Asphalt Shingle
Porch None
Lot Frontage 49.31
Total Parking Spaces 2
Building
Lot Description Back Lane, Back Yard, Farm, Few Trees, Landscaped, Level, Private, Rectangular Lot
Foundation Poured Concrete
Architectural Style Bungalow
Level or Stories One
Structure Type Asphalt,Concrete,See Remarks,Vinyl Siding
Others
Restrictions See Remarks
Tax ID 83136724
Ownership Private
Read Less



