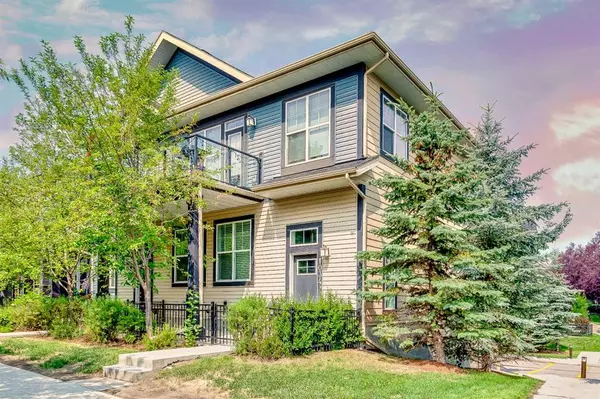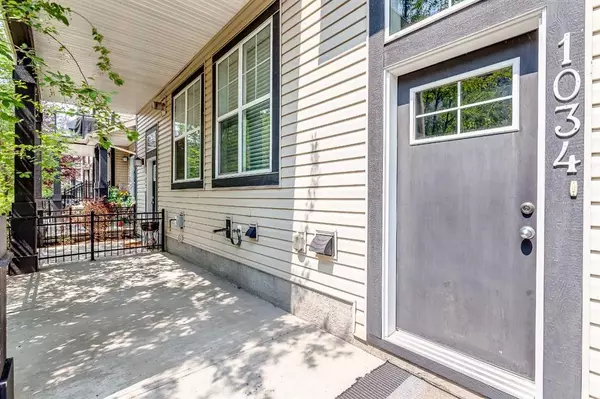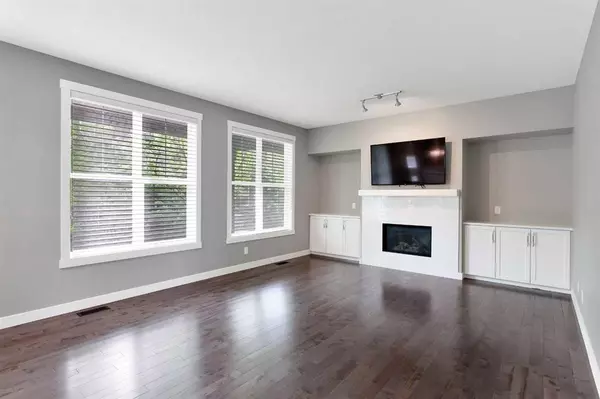For more information regarding the value of a property, please contact us for a free consultation.
1034 Mckenzie Towne Villas SE Calgary, AB T2Z 1E4
Want to know what your home might be worth? Contact us for a FREE valuation!

Our team is ready to help you sell your home for the highest possible price ASAP
Key Details
Sold Price $400,000
Property Type Townhouse
Sub Type Row/Townhouse
Listing Status Sold
Purchase Type For Sale
Square Footage 1,120 sqft
Price per Sqft $357
Subdivision Mckenzie Towne
MLS® Listing ID A2063690
Sold Date 07/12/23
Style Bungalow
Bedrooms 2
Full Baths 2
Condo Fees $315
HOA Fees $26/ann
HOA Y/N 1
Originating Board Calgary
Year Built 2013
Annual Tax Amount $2,214
Tax Year 2023
Lot Size 8,718 Sqft
Acres 0.2
Property Description
Introducing an exquisite one-level bungalow-style end unit townhouse that demands your attention! Prepare to leave your friends astounded as they step into your magnificent home, creating the illusion of hitting the jackpot. The focal point of the kitchen is undoubtedly the impressive 7-foot quartz island, perfect for hosting family gatherings. The open and bright kitchen is designed for entertaining, with sleek cabinetry, a stylish backsplash, and stainless steel appliances that set it apart from the rest. The living room and kitchen areas boast stunning maple hardwood flooring, while the bedrooms feature newly installed high-end carpet for added comfort. Step outside onto the expansive 24-foot patio, ideal for hosting delightful gatherings or enjoying a quiet moment with a captivating novel. As winter approaches, the gas fireplace and double attached garage provide both warmth and convenience. Say goodbye to the hassle of lugging laundry up and down stairs, as the conveniently located laundry room is just steps away from the bedrooms. Fashion-forward individuals will appreciate the thoughtfully designed walk-in closet, catering to their every need. Situated in a prime location, you'll find yourself just a few minutes' stroll away from many Shops/Restaurants of High Street, where you can experience the Rooftop Patio at Brewsters. Enjoy the benefits of great community amenities, ensuring a hassle-free lifestyle.
Location
Province AB
County Calgary
Area Cal Zone Se
Zoning M-1
Direction S
Rooms
Basement None
Interior
Interior Features Ceiling Fan(s), Closet Organizers, High Ceilings, Kitchen Island, See Remarks, Walk-In Closet(s)
Heating Forced Air
Cooling Rough-In
Flooring Carpet, Ceramic Tile, Hardwood
Fireplaces Number 1
Fireplaces Type Gas
Appliance Dishwasher, Dryer, Electric Stove, Garage Control(s), Microwave Hood Fan, Washer, Window Coverings
Laundry In Unit
Exterior
Garage Double Garage Attached
Garage Spaces 2.0
Garage Description Double Garage Attached
Fence None
Community Features Park, Playground, Schools Nearby, Shopping Nearby
Amenities Available Visitor Parking
Roof Type Asphalt Shingle
Porch Patio
Lot Frontage 17.16
Exposure S
Total Parking Spaces 2
Building
Lot Description Back Lane
Foundation Poured Concrete
Architectural Style Bungalow
Level or Stories One
Structure Type Vinyl Siding,Wood Frame
Others
HOA Fee Include Insurance,Maintenance Grounds,Professional Management,Reserve Fund Contributions,Snow Removal,Trash
Restrictions Easement Registered On Title,Pet Restrictions or Board approval Required,Restrictive Covenant,Utility Right Of Way
Ownership Private
Pets Description Restrictions
Read Less
GET MORE INFORMATION




