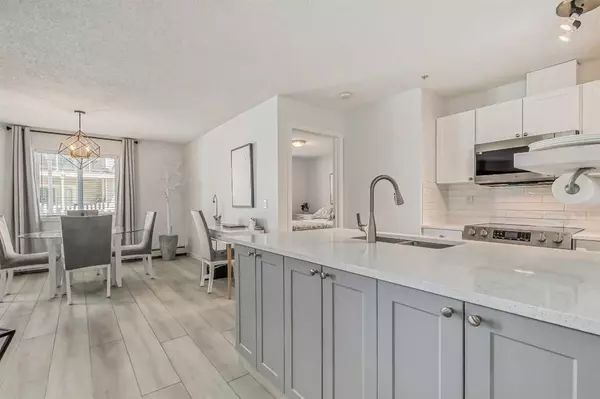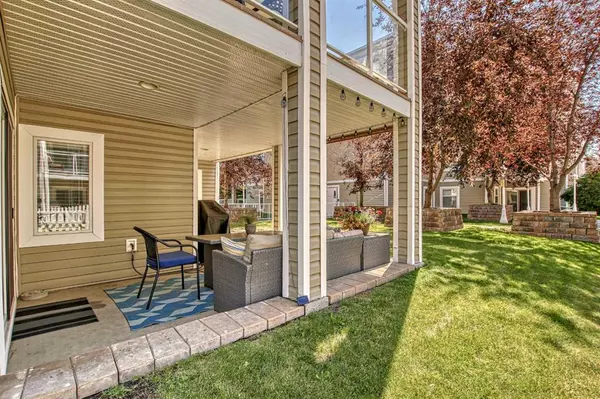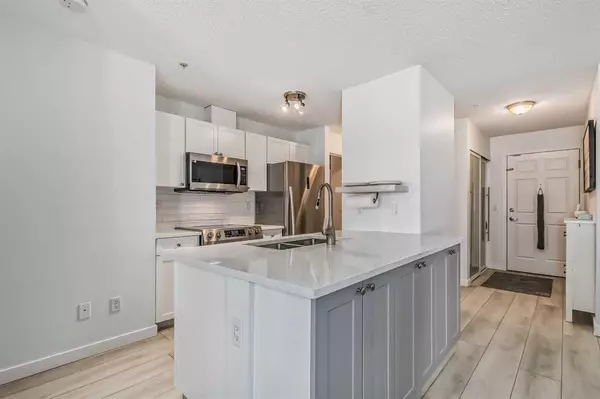For more information regarding the value of a property, please contact us for a free consultation.
260 Shawville WAY SE #119 Calgary, AB T2Y3Z6
Want to know what your home might be worth? Contact us for a FREE valuation!

Our team is ready to help you sell your home for the highest possible price ASAP
Key Details
Sold Price $320,000
Property Type Condo
Sub Type Apartment
Listing Status Sold
Purchase Type For Sale
Square Footage 1,017 sqft
Price per Sqft $314
Subdivision Shawnessy
MLS® Listing ID A2062003
Sold Date 07/12/23
Style Apartment
Bedrooms 2
Full Baths 2
Half Baths 1
Condo Fees $627/mo
Originating Board Calgary
Year Built 2000
Annual Tax Amount $1,255
Tax Year 2023
Property Description
STUNNER IN SHAWNESSY! Here is the FULLY RENOVATED property you have been searching for! Welcome to 119 - 260 Shawville Way SE! This ONE OWNER, PREVIOUS SHOWHOME, has just recently received an EXTENSIVE RENOVATION! This 2 bed 3 bath home checks all the boxes! Upon entry the tasteful renovations stand out with LUXURY VINYL FLOORING throughout, FULL REPAINT (including ceiling), NEW BASEBOARDS and DOOR TRIM as well as NEW CARPET in the bedrooms and modern fixtures. The Kitchen gleams with brand NEW SS APPLIANCES, cabinetry, beautiful modern QUARTZ COUNTERTOPS AND BACKSPLASH. The renovations continue in the bathrooms with new quartz countertops, paint and flooring. This is one of the larger footprints in the complex providing privacy for guests with dual master suites and a 2 piece bath for guests. The dedicated laundry / storage room is a real bonus in this segment! This CORNER UNIT benefits from NATURAL LIGHT, a huge WRAP AROUND PATIO (with gas BB'Q hookup) and GREEN SPACE making this a unique property! There is both a TITLED PARKING STALL and a TITLED STORAGE UNIT. This home is truly walkable with all manner of shopping, restaurants and the LRT station that are just a quick stroll out your front door! Book your private showing today!
Location
Province AB
County Calgary
Area Cal Zone S
Zoning (m-C2)
Direction SW
Rooms
Other Rooms 1
Interior
Interior Features Breakfast Bar, Kitchen Island, No Animal Home, No Smoking Home, Open Floorplan, Quartz Counters, Storage, Vinyl Windows
Heating Radiant
Cooling None
Flooring Carpet, Vinyl Plank
Fireplaces Number 1
Fireplaces Type Gas
Appliance Dishwasher, Dryer, Electric Range, Microwave Hood Fan, Refrigerator, Washer, Window Coverings
Laundry In Unit
Exterior
Parking Features Stall, Underground
Garage Description Stall, Underground
Fence Fenced, Partial
Community Features Park, Playground, Schools Nearby, Shopping Nearby, Sidewalks, Street Lights, Walking/Bike Paths
Amenities Available Bicycle Storage, Park, Parking, Secured Parking, Visitor Parking
Porch Deck, Patio
Exposure NW
Total Parking Spaces 1
Building
Lot Description Front Yard, Low Maintenance Landscape, Landscaped, Level
Story 4
Architectural Style Apartment
Level or Stories Single Level Unit
Structure Type Composite Siding,Wood Frame
Others
HOA Fee Include Amenities of HOA/Condo,Common Area Maintenance,Heat,Insurance,Maintenance Grounds,Parking,Professional Management,Reserve Fund Contributions,Snow Removal,Trash,Water
Restrictions Board Approval
Tax ID 83219789
Ownership Private
Pets Allowed Restrictions
Read Less



