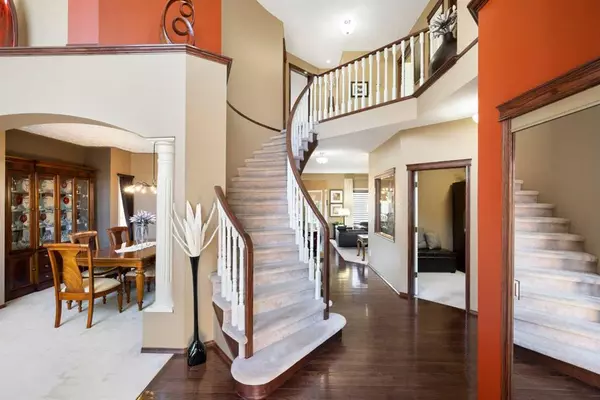For more information regarding the value of a property, please contact us for a free consultation.
103 Citadel GN NW Calgary, AB T3G 4G6
Want to know what your home might be worth? Contact us for a FREE valuation!

Our team is ready to help you sell your home for the highest possible price ASAP
Key Details
Sold Price $930,000
Property Type Single Family Home
Sub Type Detached
Listing Status Sold
Purchase Type For Sale
Square Footage 2,498 sqft
Price per Sqft $372
Subdivision Citadel
MLS® Listing ID A2061003
Sold Date 07/12/23
Style 2 Storey
Bedrooms 4
Full Baths 3
Half Baths 1
Originating Board Calgary
Year Built 1996
Annual Tax Amount $4,879
Tax Year 2023
Lot Size 5,747 Sqft
Acres 0.13
Property Description
Hello, Gorgeous! Welcome to this executive 2-storey 2498 SQFT 4 bedroom, 4 bath with walk out basement home in Morningside Estates in Calgary. Sold by its original owners and meticulously maintained, you will not want to pass up owning this home. Entering the main grand entryway, you are greeted by a large foyer with mirrored closets and a spiraling staircase leading up to the upper level. A front seating room with vaulted ceiling is perfect for a quiet afternoon or an added conversation area when entertaining in your formal dining room. AT the rear of the home you have your living room with a gas fireplace with custom surround shelving on each side and large windows letting in tons of natural light. Your kitchen with its cabinetry, stainless steel appliances, corner pantry and large granite island supplies endless counter space. A separate dining nook with access to your upper balcony completes this amazing kitchen. Entering from your double attached garage you have your mud / laundry room with LG laundry pair and added cabinetry. Finishing off your main level you have an office / den with a French door and your powder room.
Heading up the spiral staircase to the upper level. You have an open to below that looks down to the main entryway. Your primary en-suite is humongous with a separate seating area and large south facing windows. Arched entry to your en-suite with corner soaker tub, large vanity, privacy, toilet and spacious walk-in closet. On either side of the upper level you have two spacious bedrooms with large closets with plush carpeting throughout this level. Your main four piece bath completes the upper floor
Heading down to the lower level you have 1350 SQFT of developed space perfect for those large family gatherings. Your rec room with wet bar is anchored by a corner, gas fireplace and also access to your walkout backyard. This backyard is truly an oasis backing onto a green space, manicured, landscaping, and added paving stone seating area. This level also has a spacious bedroom to storage rooms and a three piece bath.
Nestled within the exclusive portion of Citadel; Morningside, you will fall in love with its quiet streets, lush green spaces, and easy access to shopping, amenities paths and more. With its first time on market, this home is a true gem!
Location
Province AB
County Calgary
Area Cal Zone Nw
Zoning R-C1
Direction N
Rooms
Basement Finished, Walk-Out To Grade
Interior
Interior Features Granite Counters, Kitchen Island, No Animal Home, No Smoking Home, Vaulted Ceiling(s)
Heating Forced Air, Natural Gas
Cooling None
Flooring Carpet, Ceramic Tile, Hardwood
Fireplaces Number 2
Fireplaces Type Basement, Family Room, Gas, Mantle, Stone, Tile
Appliance Bar Fridge, Dishwasher, Dryer, Electric Stove, Garage Control(s), Microwave, Range Hood, Refrigerator, Washer, Water Softener, Window Coverings
Laundry Main Level, Sink
Exterior
Garage Double Garage Attached, Driveway
Garage Spaces 2.0
Garage Description Double Garage Attached, Driveway
Fence Fenced
Community Features Golf, Lake, Park, Playground, Schools Nearby, Shopping Nearby, Street Lights, Walking/Bike Paths
Roof Type Clay Tile
Porch Deck
Lot Frontage 46.1
Exposure N
Total Parking Spaces 4
Building
Lot Description Back Yard, Backs on to Park/Green Space, City Lot, Few Trees, Front Yard, Lawn, No Neighbours Behind, Landscaped, Street Lighting, Private, Rectangular Lot
Foundation Poured Concrete
Architectural Style 2 Storey
Level or Stories Two
Structure Type Stucco,Wood Frame
Others
Restrictions None Known
Tax ID 83167799
Ownership Private
Read Less
GET MORE INFORMATION




