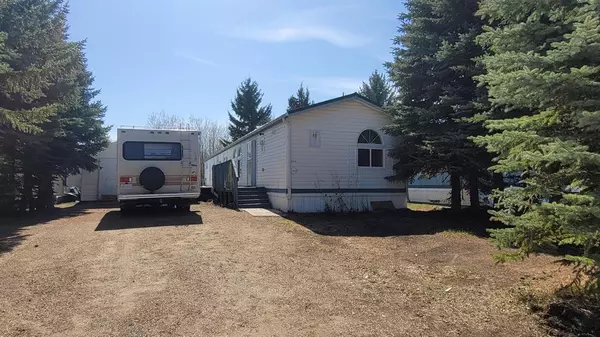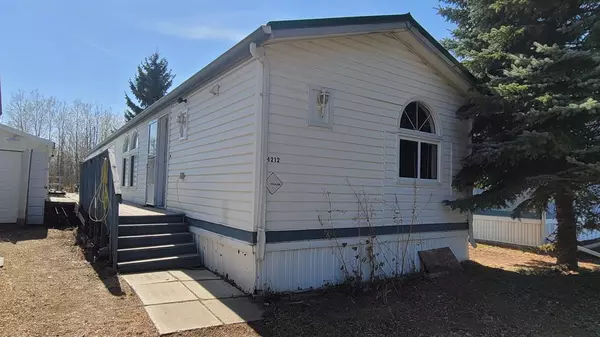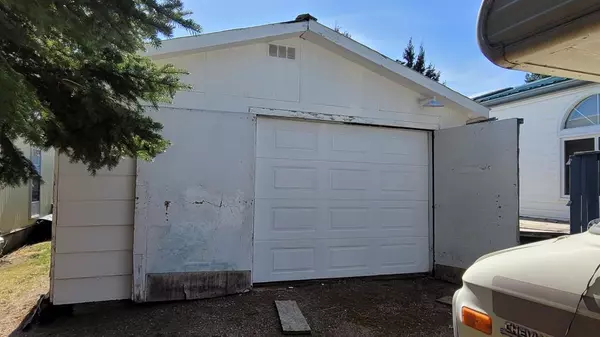For more information regarding the value of a property, please contact us for a free consultation.
4212 49 AVE Castor, AB T0C0X0
Want to know what your home might be worth? Contact us for a FREE valuation!

Our team is ready to help you sell your home for the highest possible price ASAP
Key Details
Sold Price $60,000
Property Type Single Family Home
Sub Type Detached
Listing Status Sold
Purchase Type For Sale
Square Footage 1,216 sqft
Price per Sqft $49
MLS® Listing ID A2045871
Sold Date 07/11/23
Style Mobile
Bedrooms 3
Full Baths 2
Originating Board Central Alberta
Year Built 1991
Annual Tax Amount $1,392
Tax Year 2022
Lot Size 6,500 Sqft
Acres 0.15
Property Description
Tucked away in the west part of Castor with mature pine trees surrounding it, this 1991, 16x76 mobile on its own lot has loads to offer. It has three bedrooms, one bathroom and one en suite bathroom with jetted tub and there is a wall air conditioner in primary bedroom. The flooring has mostly been updated to plank and there is enough to finish the en suite. The kitchen has a vaulted ceiling with two skylights, ample cupboards that are in great shape and all 5 appliances included. There are garden doors from the dining area leading onto the long deck that joins the front and back yard. In the living room with a vaulted ceiling is the newer pellet stove that is great for the extra comfort that is enjoyed on the very cold nights. Outside is the garage with a roll up door, a bit smaller but can accommodate a smaller vehicle, having a wood floor and is connected to the back side also a part of the extended garage. This property is move in ready and awaits the next family to enjoy.
Location
Province AB
County Paintearth No. 18, County Of
Zoning MHR
Direction N
Rooms
Other Rooms 1
Basement None
Interior
Interior Features Ceiling Fan(s), Jetted Tub, Skylight(s), Vaulted Ceiling(s), Vinyl Windows
Heating Forced Air, Natural Gas, Pellet Stove
Cooling None
Flooring Laminate, Vinyl
Fireplaces Number 1
Fireplaces Type Free Standing, Living Room, Pellet Stove
Appliance Dryer, Electric Stove, Microwave, Refrigerator, Wall/Window Air Conditioner, Washer, Window Coverings
Laundry Main Level
Exterior
Parking Features Driveway, Gravel Driveway, Off Street, RV Access/Parking, Single Garage Detached
Garage Spaces 1.0
Garage Description Driveway, Gravel Driveway, Off Street, RV Access/Parking, Single Garage Detached
Fence None
Community Features Airport/Runway, Clubhouse, Golf, Park, Playground, Pool, Schools Nearby, Shopping Nearby, Street Lights
Roof Type Metal
Porch Deck
Lot Frontage 50.0
Total Parking Spaces 1
Building
Lot Description Back Lane, Back Yard, Few Trees, Lawn, No Neighbours Behind, Landscaped, Level, Street Lighting, Rectangular Lot
Foundation None
Architectural Style Mobile
Level or Stories One
Structure Type Vinyl Siding,Wood Frame
Others
Restrictions None Known
Tax ID 56757812
Ownership Private
Read Less



