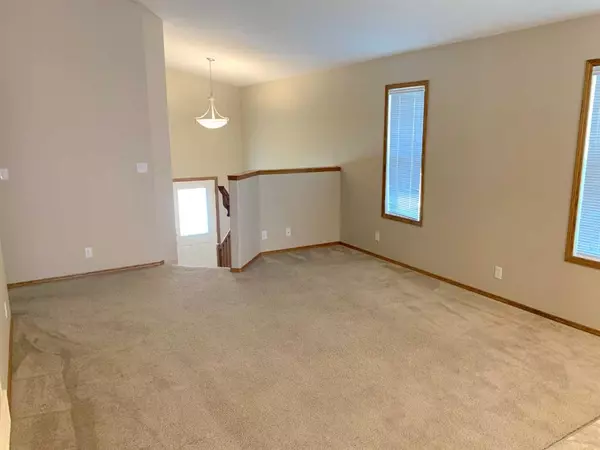For more information regarding the value of a property, please contact us for a free consultation.
128 Long Close Red Deer, AB T4R 3N8
Want to know what your home might be worth? Contact us for a FREE valuation!

Our team is ready to help you sell your home for the highest possible price ASAP
Key Details
Sold Price $352,900
Property Type Single Family Home
Sub Type Detached
Listing Status Sold
Purchase Type For Sale
Square Footage 1,152 sqft
Price per Sqft $306
Subdivision Lonsdale
MLS® Listing ID A2042877
Sold Date 07/11/23
Style Bi-Level
Bedrooms 5
Full Baths 2
Originating Board Central Alberta
Year Built 2009
Annual Tax Amount $3,431
Tax Year 2023
Lot Size 3,978 Sqft
Acres 0.09
Property Description
Awesome FULLY FINISHED 5 Bedroom 2 Bathroom WALKOUT located in a quiet close very close to schools, shopping, groceries, Collicutt Center and more. Enjoy the large entrance FRESHLY PAINTED walls as you walk in as well as the tall vaulted ceiling. On the main floor you will see a large living room, beautiful kitchen with ample cupboards and counter space as well as a large pantry and a door leading out the deck. Completing the main are the 3 bedrooms including the large master bedroom complete with a WALK-IN CLOSET, 4 piece main bath and MAIN FLOOR LAUNDRY. Downstairs has a large family room, 2 more bedrooms, another 4 piece bathroom and room to add another washer/dryer as well as operational In-floor heat for those cozy winter nights. Finishing the basement is the separate door leading to the walkout & Mothder-In-Law suite. The yard is fully landscaped and has a large concrete pad and gravel parking pad or room for a future garage. Won't Last. Hurry Before It Is Too late!
Location
Province AB
County Red Deer
Zoning R-1N
Direction W
Rooms
Basement Finished, Walk-Out To Grade
Interior
Interior Features Ceiling Fan(s), Central Vacuum, No Smoking Home, Storage, Vaulted Ceiling(s), Vinyl Windows, Walk-In Closet(s)
Heating In Floor, Forced Air
Cooling None
Flooring Carpet, Linoleum
Appliance Dishwasher, Microwave Hood Fan, Refrigerator, Stove(s), Washer/Dryer, Window Coverings
Laundry In Basement, Main Level
Exterior
Parking Features Off Street, Parking Pad
Garage Description Off Street, Parking Pad
Fence Fenced
Community Features Playground, Schools Nearby, Shopping Nearby, Sidewalks, Street Lights, Walking/Bike Paths
Roof Type Asphalt Shingle
Porch Deck
Lot Frontage 34.0
Total Parking Spaces 2
Building
Lot Description Back Lane, Back Yard, Backs on to Park/Green Space, No Neighbours Behind, Landscaped, Square Shaped Lot
Foundation Poured Concrete
Architectural Style Bi-Level
Level or Stories Bi-Level
Structure Type Vinyl Siding,Wood Frame
Others
Restrictions None Known
Tax ID 83320330
Ownership Private
Read Less



