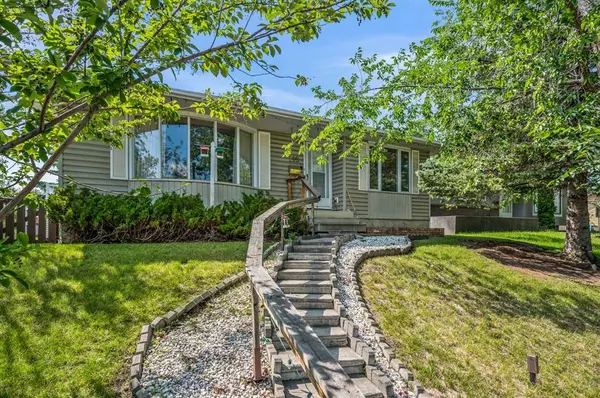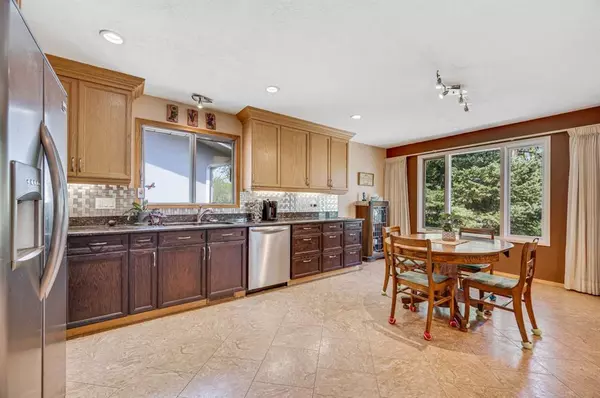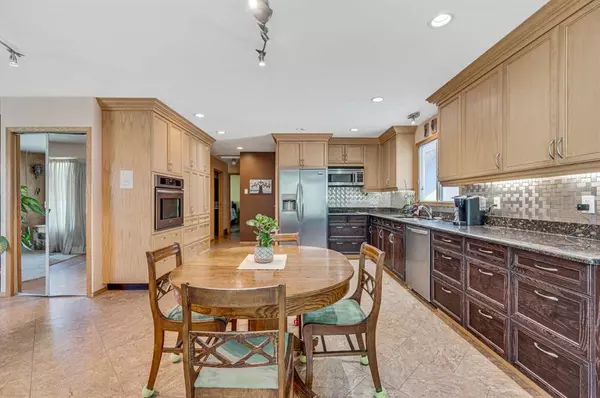For more information regarding the value of a property, please contact us for a free consultation.
119 Whitestone CRES NE Calgary, AB T1Y 1S4
Want to know what your home might be worth? Contact us for a FREE valuation!

Our team is ready to help you sell your home for the highest possible price ASAP
Key Details
Sold Price $530,000
Property Type Single Family Home
Sub Type Detached
Listing Status Sold
Purchase Type For Sale
Square Footage 1,210 sqft
Price per Sqft $438
Subdivision Whitehorn
MLS® Listing ID A2061696
Sold Date 07/11/23
Style Bungalow
Bedrooms 5
Full Baths 3
Originating Board Calgary
Year Built 1974
Annual Tax Amount $3,019
Tax Year 2023
Lot Size 5,704 Sqft
Acres 0.13
Property Description
Incredible property with so much potential!!! Amazing location on a huge flat lot on a quiet street across from a park and green space. The well maintained & well cared for 1200sqft 3 bedroom up bungalow has a large 2-bedroom illegal suite with separate entry, full laundry, fireplace and huge bathroom with double sinks. It also has an amazing oversized (24x22) double garage/workshop that is insulated & plumbed for heat while loaded with shelving. There is a large RV pad 27ft long and 2 outdoor storage sheds (One on each side of the home for easy separation for potential tenants) The one side of the house also has a large deck with wheelchair lift and another sperate entrance (that's right 3 entrances) making the home wheel chair accessible. The kitchen has been opened up to the main part of the home creating a large entertaining space all accented with new flooring. The large king-sized master is at the back of the home and carries a tastefully updated 3 piece ensuite. There is a large second bedroom with an oversized large shared bathroom hosting upper laundry as well. Across from the kitchen is another 3rd bedroom that has been converted into an office space. New hot water tank, new shingles on the house 8 years ago and on the garage just last year. Includes 1 stove, 2 fridges, 1 dishwasher, 2 washer,2 dryer, garage door opener and one remote control. Easy access to downtown, schools, shopping, public transit- bus and train in a family friendly community on a quiet and peaceful block.
Location
Province AB
County Calgary
Area Cal Zone Ne
Zoning R-C1
Direction E
Rooms
Other Rooms 1
Basement Separate/Exterior Entry, Finished, Partial, Partially Finished, Suite
Interior
Interior Features Built-in Features, No Smoking Home, Open Floorplan, Pantry, See Remarks, Separate Entrance, Storage
Heating Forced Air, Natural Gas
Cooling None
Flooring Carpet, Ceramic Tile, Hardwood
Fireplaces Number 1
Fireplaces Type Mixed
Appliance Dishwasher, Dryer, Garage Control(s), Microwave Hood Fan, Refrigerator, Stove(s), Washer, Window Coverings
Laundry Lower Level, Main Level, Multiple Locations
Exterior
Parking Features Alley Access, Double Garage Detached, Garage Faces Rear, Oversized, Parking Pad, Paved, RV Access/Parking, Workshop in Garage
Garage Spaces 2.0
Garage Description Alley Access, Double Garage Detached, Garage Faces Rear, Oversized, Parking Pad, Paved, RV Access/Parking, Workshop in Garage
Fence Fenced
Community Features Park, Playground, Schools Nearby, Shopping Nearby, Sidewalks, Street Lights
Roof Type Asphalt Shingle
Porch Deck, Patio
Lot Frontage 57.09
Exposure E
Total Parking Spaces 6
Building
Lot Description Back Lane, Back Yard, City Lot, Dog Run Fenced In, Interior Lot, Street Lighting, Rectangular Lot, Secluded
Foundation Poured Concrete
Architectural Style Bungalow
Level or Stories One
Structure Type Concrete,Wood Frame
Others
Restrictions None Known,Utility Right Of Way
Tax ID 83046037
Ownership Private
Read Less



