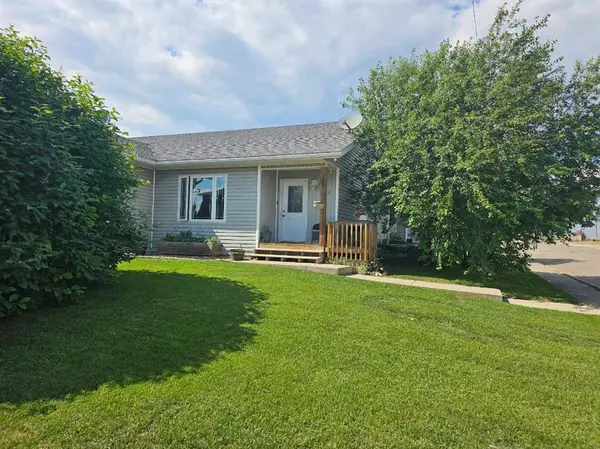For more information regarding the value of a property, please contact us for a free consultation.
4900 54 AVE ##1 Grimshaw, AB T0H 1W0
Want to know what your home might be worth? Contact us for a FREE valuation!

Our team is ready to help you sell your home for the highest possible price ASAP
Key Details
Sold Price $170,000
Property Type Townhouse
Sub Type Row/Townhouse
Listing Status Sold
Purchase Type For Sale
Square Footage 809 sqft
Price per Sqft $210
MLS® Listing ID A2057775
Sold Date 07/11/23
Style Townhouse
Bedrooms 1
Full Baths 1
Originating Board Grande Prairie
Year Built 2007
Annual Tax Amount $1,832
Tax Year 2023
Lot Size 3,850 Sqft
Acres 0.09
Property Description
This townhouse style home is an end unit complete with a perfect mix of open and private yard space, attached garage and well cared for interior. This newer home has been extremely well kept and has had many recent upgrades including stainless steel kitchen appliances, central air conditioning, overhead furnace in the garage and electric vehicle charging station. The primary bedroom is a good size with added storage that may be included with the sale. There is an bonus room leading to the garage which is currently set up as an office space but would lend itself well to a variety of uses. The kitchen, dining area are all open concept and with the large island you have plenty of space to cook and gather with friends! Book an appointment to take a look at this move in ready property today, I promise you it will not disappoint!
Location
Province AB
County Peace No. 135, M.d. Of
Zoning Not specified
Direction S
Rooms
Basement Crawl Space, None
Interior
Interior Features Kitchen Island, Laminate Counters
Heating Forced Air, Natural Gas
Cooling Central Air
Flooring Laminate, Tile
Appliance Central Air Conditioner, Dishwasher, Electric Stove, Microwave Hood Fan, Refrigerator, Washer/Dryer
Laundry In Hall
Exterior
Parking Features Single Garage Attached
Garage Spaces 1.0
Garage Description Single Garage Attached
Fence Partial
Community Features Playground, Schools Nearby
Roof Type Asphalt Shingle
Porch Front Porch
Lot Frontage 32.19
Exposure S
Total Parking Spaces 3
Building
Lot Description Back Lane, Corner Lot, Landscaped
Foundation Poured Concrete
Architectural Style Townhouse
Level or Stories One
Structure Type Vinyl Siding
Others
Restrictions Airspace Restriction
Tax ID 56525467
Ownership Private
Read Less


