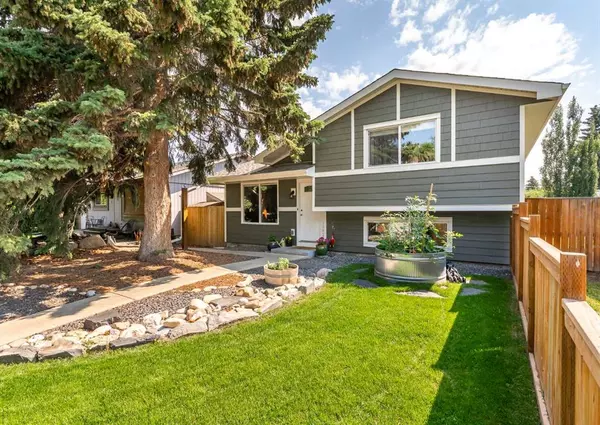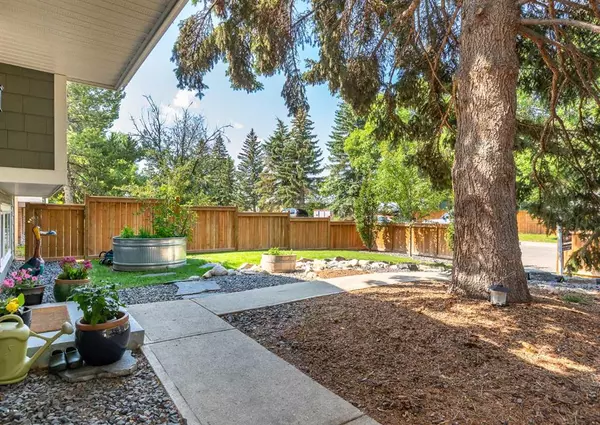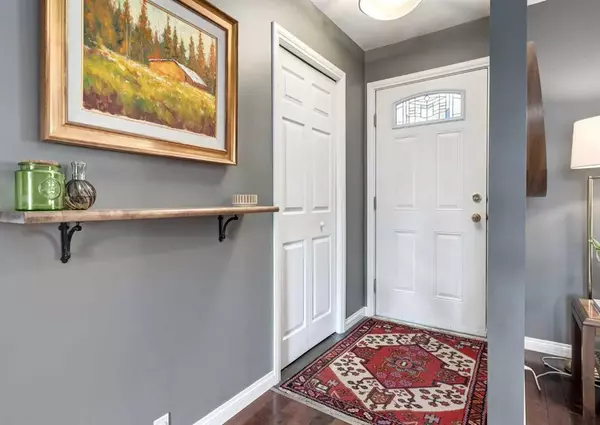For more information regarding the value of a property, please contact us for a free consultation.
14828 1 ST SE Calgary, AB T2X 1A1
Want to know what your home might be worth? Contact us for a FREE valuation!

Our team is ready to help you sell your home for the highest possible price ASAP
Key Details
Sold Price $606,000
Property Type Single Family Home
Sub Type Detached
Listing Status Sold
Purchase Type For Sale
Square Footage 1,056 sqft
Price per Sqft $573
Subdivision Midnapore
MLS® Listing ID A2062431
Sold Date 07/10/23
Style 4 Level Split
Bedrooms 4
Full Baths 2
HOA Fees $22/ann
HOA Y/N 1
Originating Board Calgary
Year Built 1977
Annual Tax Amount $3,138
Tax Year 2023
Lot Size 4,499 Sqft
Acres 0.1
Property Description
Welcome to 14828 1st St SE, an exquisite residence nestled in a prime location in Calgary, Alberta. This stunning home offers a perfect blend of elegance, sophistication, and modern comfort, making it an ideal choice for discerning buyers seeking a luxurious lifestyle.
With four bedrooms and two bathrooms, this meticulously designed home showcases impeccable craftsmanship and attention to detail throughout. As you step inside, you'll be greeted by a grand foyer and open-concept floor plan that invites you into a spacious living area, filled with an abundance of natural light, creating a warm and inviting ambiance. The living area seamlessly connects to the elegant dining space, making it perfect for hosting intimate gatherings or dinner parties.
The gourmet kitchen is a chef's dream, featuring stainless steel appliances, custom cabinetry, and exquisite countertops. Whether you're preparing a casual meal or a gourmet feast, this kitchen provides both functionality and style.
The primary suite is a true sanctuary, offering a peaceful retreat after a long day. With its generous proportions & walk-in closet, it provides the ultimate in comfort and relaxation. The additional bedrooms are equally impressive, offering ample space and comfort for family members or guests.
Outside, the property boasts an impeccably landscaped yard, offering a serene oasis for outdoor living and entertaining. The large deck in the backyard is a perfect setting for enjoying the beautiful Calgary weather.
Situated in a desirable location, this home offers convenient access to a host of amenities; including access to Fish Creek Park just a few blocks away, access to Lake Midnapore, parks, schools and shopping. Additionally, the vibrant city of Calgary provides a multitude of recreational and cultural opportunities for residents to enjoy. Additional features include newer siding, windows, insulation and roof. As well as a new deck and a heated, insulated, oversized double-car garage. This home represents a rare opportunity to own a truly exceptional home that seamlessly combines luxury, style, and comfort. Don't miss your chance to experience the epitome of refined living in this remarkable property.
Location
Province AB
County Calgary
Area Cal Zone S
Zoning R-C1
Direction W
Rooms
Basement Full, Partially Finished
Interior
Interior Features Recessed Lighting
Heating Forced Air, Natural Gas
Cooling None
Flooring Carpet, Ceramic Tile, Hardwood, Laminate
Appliance Dishwasher, Dryer, Electric Stove, Garage Control(s), Range Hood, Refrigerator, Washer, Window Coverings
Laundry Laundry Room, Lower Level
Exterior
Parking Features Double Garage Detached, Heated Garage, Oversized
Garage Spaces 2.0
Garage Description Double Garage Detached, Heated Garage, Oversized
Fence Fenced
Community Features Lake, Park, Shopping Nearby
Amenities Available Other
Roof Type Asphalt Shingle
Porch Deck
Lot Frontage 13.71
Total Parking Spaces 2
Building
Lot Description Back Lane, Landscaped, Rectangular Lot
Foundation Poured Concrete
Architectural Style 4 Level Split
Level or Stories 4 Level Split
Structure Type Wood Frame
Others
Restrictions None Known
Tax ID 82733967
Ownership Private
Read Less



