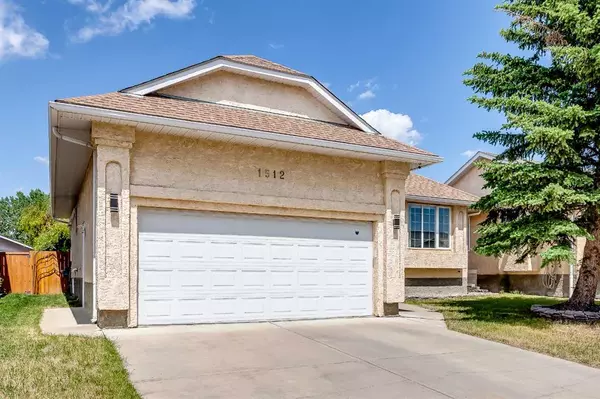For more information regarding the value of a property, please contact us for a free consultation.
1512 11 AVE SE High River, AB t1v 1l6
Want to know what your home might be worth? Contact us for a FREE valuation!

Our team is ready to help you sell your home for the highest possible price ASAP
Key Details
Sold Price $442,500
Property Type Single Family Home
Sub Type Detached
Listing Status Sold
Purchase Type For Sale
Square Footage 1,311 sqft
Price per Sqft $337
Subdivision Sunshine Meadow
MLS® Listing ID A2058961
Sold Date 07/10/23
Style Bungalow
Bedrooms 5
Full Baths 3
Originating Board Calgary
Year Built 1994
Annual Tax Amount $3,069
Tax Year 2022
Lot Size 5,016 Sqft
Acres 0.12
Property Description
Introducing an exceptional residential-detached home located in the heart of High River. Built-in 1994, this charming bungalow-style property offers timeless appeal and abundant space for your family's needs. Situated just steps away from the serene Sunshine Lake, this home enjoys a prime location. Families will appreciate the convenience of Joe Clark School, a highly regarded dual-track institution for Junior Kindergarten to Grade 5. With most amenities within walking distance, everything you need is easily accessible. This well-maintained home features a spacious 1320 square footage and offers five bedrooms, including three bedrooms on the main floor. The primary bedroom is a private retreat, complete with an ensuite bath and a walk-in closet. Neutral paint colors create a versatile backdrop, allowing you to add your personal touch. The living room is warm and inviting, featuring a cozy gas fireplace. The kitchen, conveniently accessible from the living room, offers ample storage and leads to a deck, perfect for outdoor entertaining. Back lane access and main floor laundry, with access from the garage, enhance the practicality of this home. The basement presents excellent potential for family living, with two additional bedrooms featuring walk-in closets. While some minor touch-ups may be required, this space offers the opportunity to customize and create a functional area that suits your family's needs. Recent updates include new main-level flooring in 2019, a new roof in 2021, an exterior deck completed in 2020, and an updated fence in 2022. These updates add value and showcase the care given to this property.Don't miss the chance to view this wonderful family-friendly home. Contact our dedicated real estate agent today to schedule a viewing or to obtain more information. Make this exceptional property your own and create cherished memories in this inviting space.
Location
Province AB
County Foothills County
Zoning TND
Direction S
Rooms
Basement Finished, Full
Interior
Interior Features See Remarks
Heating Forced Air, Natural Gas
Cooling None
Flooring Carpet, Ceramic Tile, Vinyl
Fireplaces Number 1
Fireplaces Type Gas
Appliance Dishwasher, Electric Stove, Garage Control(s), Refrigerator, Washer/Dryer, Window Coverings
Laundry Main Level
Exterior
Garage Double Garage Attached
Garage Spaces 2.0
Garage Description Double Garage Attached
Fence Fenced
Community Features Other, Park, Playground, Schools Nearby, Shopping Nearby, Sidewalks, Street Lights, Walking/Bike Paths
Roof Type Asphalt Shingle
Porch Deck
Total Parking Spaces 4
Building
Lot Description Back Lane, Back Yard, Other
Foundation Poured Concrete
Architectural Style Bungalow
Level or Stories One
Structure Type Stucco,Wood Frame
Others
Restrictions None Known
Tax ID 77127071
Ownership Private
Read Less
GET MORE INFORMATION




