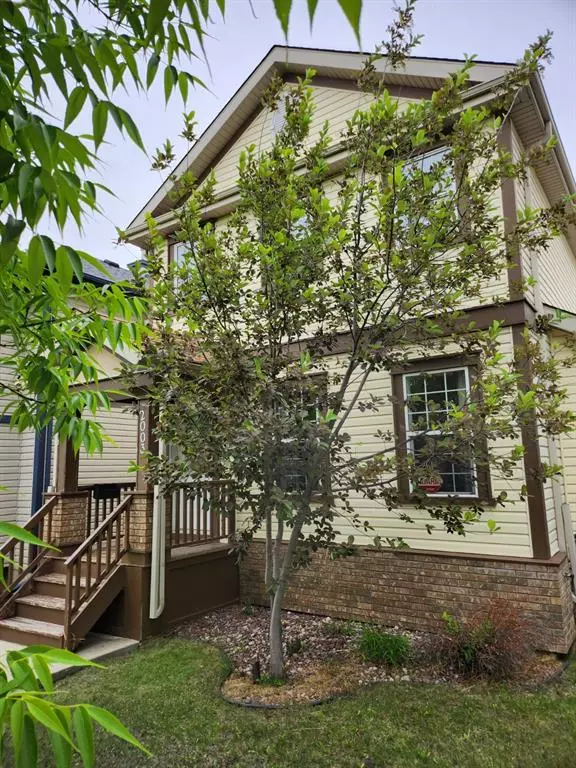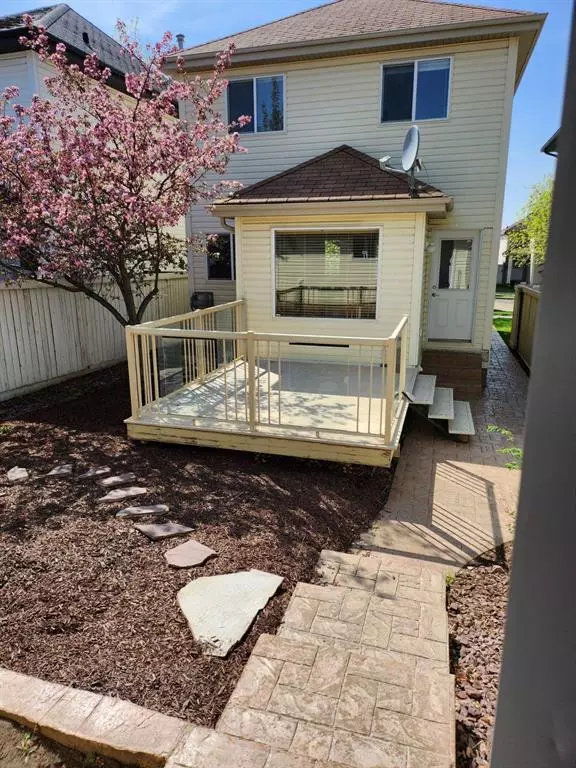For more information regarding the value of a property, please contact us for a free consultation.
2003 Tanner Wynd NW Edmonton, AB T6R3M7
Want to know what your home might be worth? Contact us for a FREE valuation!

Our team is ready to help you sell your home for the highest possible price ASAP
Key Details
Sold Price $410,000
Property Type Single Family Home
Sub Type Detached
Listing Status Sold
Purchase Type For Sale
Square Footage 1,338 sqft
Price per Sqft $306
Subdivision Terwillegar Towne
MLS® Listing ID A2053250
Sold Date 07/10/23
Style 2 Storey
Bedrooms 3
Full Baths 3
Half Baths 1
HOA Fees $10/ann
HOA Y/N 1
Originating Board Calgary
Year Built 2004
Annual Tax Amount $3,975
Tax Year 2022
Lot Size 3,172 Sqft
Acres 0.07
Property Description
An immaculate 3 BED / 4 BATH home in the desirable community of Terwillegar Towne that just begs to be seen. The main floor oozes with natural light and a custom built mantle with shelving gives you a unique way to display your coveted collectables, while enjoying a cozy fire. Discreet drawers lend lots of extra storage to add to the focal point of the room. The bright, inviting dining area and kitchen boasts ample cabinet space and countertops with a raised BREAKFAST BAR in the ISLAND. A 2 piece bath completes the main floor. Upstairs the 3 BEDROOMS continue to flood with natural light. The primary bedroom offers a large WALK-IN CLOSET and an ENSUITE with a jetted tub. The FINISHED BASEMENT has a large area perfect for a games room as well as DEN or HOME OFFICE. The laundry room has plenty of STORAGE and the bathroom also has a jetted tub! Completing this beautiful property is a low maintenance fully landscaped fenced yard with a large deck and DOUBLE DETACHED GARAGE.
Location
Province AB
County Edmonton
Zoning Terwillegar Planned Lot R
Direction W
Rooms
Other Rooms 1
Basement Finished, Full
Interior
Interior Features Breakfast Bar, Central Vacuum, Closet Organizers, Jetted Tub, Kitchen Island, No Smoking Home
Heating Forced Air, Natural Gas
Cooling Central Air
Flooring Carpet, Ceramic Tile, Laminate, Vinyl
Fireplaces Number 1
Fireplaces Type Blower Fan, Family Room, Gas
Appliance Central Air Conditioner, Dishwasher, Electric Range, Garage Control(s), Microwave Hood Fan, Refrigerator, Washer/Dryer
Laundry In Basement
Exterior
Parking Features Alley Access, Double Garage Detached
Garage Spaces 2.0
Garage Description Alley Access, Double Garage Detached
Fence Fenced
Community Features None
Amenities Available Park
Roof Type Asphalt Shingle
Porch Deck
Lot Frontage 26.51
Exposure W
Total Parking Spaces 2
Building
Lot Description Back Lane, Low Maintenance Landscape, Rectangular Lot
Foundation Poured Concrete
Architectural Style 2 Storey
Level or Stories Two
Structure Type Vinyl Siding
Others
Restrictions Utility Right Of Way
Tax ID 56165745
Ownership Private
Read Less



