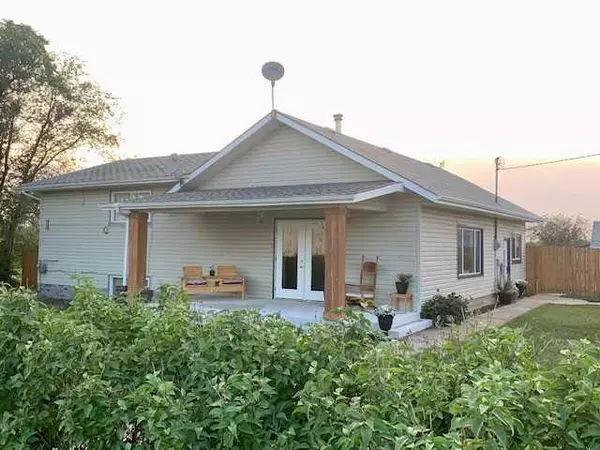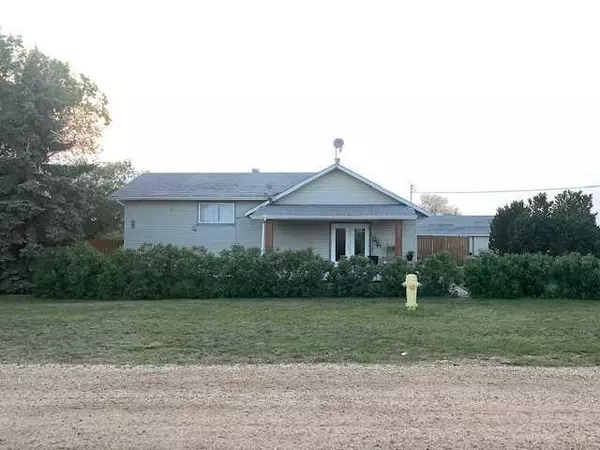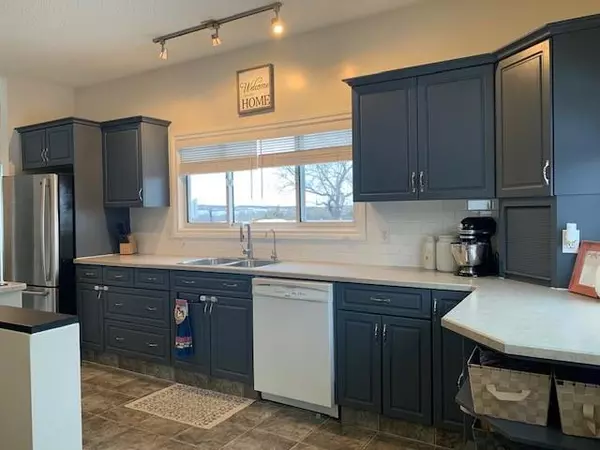For more information regarding the value of a property, please contact us for a free consultation.
4812 51 ST Hardisty, AB T0B 1V0
Want to know what your home might be worth? Contact us for a FREE valuation!

Our team is ready to help you sell your home for the highest possible price ASAP
Key Details
Sold Price $260,000
Property Type Single Family Home
Sub Type Detached
Listing Status Sold
Purchase Type For Sale
Square Footage 1,573 sqft
Price per Sqft $165
MLS® Listing ID A2024956
Sold Date 07/10/23
Style 3 Level Split
Bedrooms 5
Full Baths 2
Originating Board Central Alberta
Year Built 1945
Annual Tax Amount $2,039
Tax Year 2022
Lot Size 1.037 Acres
Acres 1.04
Property Description
This stunning split-level home is located in Hardisty, Alberta, offering the best of both worlds - the privacy and serenity of acreage living with the convenience of three lots within town limits. Walking distance to the arena, school bus pickup and Hardisty's walking path. Custom features distinguish this property, such as the beautiful pantry door. And the recently remodeled main bathroom has been lovingly updated to ensure a comfortable and stylish living experience.
The five bedrooms and two bathrooms provide ample space for families or guests, while the fully fenced backyard is perfect for those who love to entertain. You'll be amazed at the spacious outdoor area, perfect for your next BBQ or gathering.
The home is filled with natural light, making it a bright and welcoming place to call home. You'll love the beautiful kitchen with a built in oven and counter top cooktop it is also adjacent to your cozy dining area, perfect for family meals. The comfortable living room is just what you need to unwind after a long day.
This immaculate home is an opportunity to own paradise in Hardisty. Don't miss out.
Location
Province AB
County Flagstaff County
Zoning R1
Direction SE
Rooms
Basement Partial, Unfinished
Interior
Interior Features High Ceilings, Kitchen Island
Heating Forced Air, Natural Gas
Cooling Central Air
Flooring Carpet, Laminate, Linoleum, Vinyl Plank
Appliance Dishwasher, Electric Cooktop, Refrigerator, Washer/Dryer
Laundry In Basement
Exterior
Parking Features Off Street, Single Garage Detached
Garage Spaces 1.0
Garage Description Off Street, Single Garage Detached
Fence Fenced
Community Features Clubhouse, Golf, None, Park, Playground, Shopping Nearby, Street Lights
Roof Type Asphalt Shingle
Porch Deck, Patio
Lot Frontage 165.0
Exposure SE
Total Parking Spaces 4
Building
Lot Description Back Yard, Brush, Front Yard, Lawn, Irregular Lot, Landscaped
Foundation Poured Concrete, Wood
Architectural Style 3 Level Split
Level or Stories 3 Level Split
Structure Type Vinyl Siding
Others
Restrictions None Known
Tax ID 56720299
Ownership Private
Read Less



