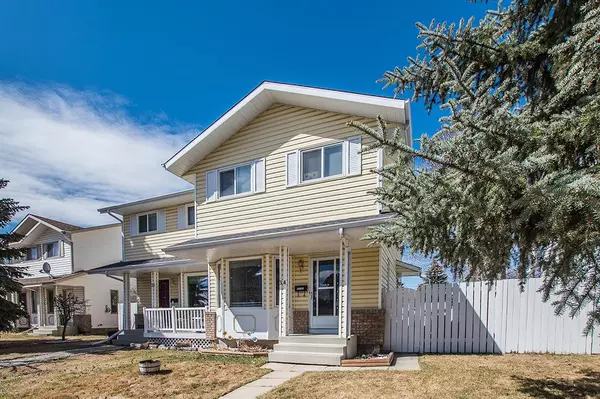For more information regarding the value of a property, please contact us for a free consultation.
34 Escott Close Red Deer, AB T4R 2J9
Want to know what your home might be worth? Contact us for a FREE valuation!

Our team is ready to help you sell your home for the highest possible price ASAP
Key Details
Sold Price $224,900
Property Type Single Family Home
Sub Type Semi Detached (Half Duplex)
Listing Status Sold
Purchase Type For Sale
Square Footage 964 sqft
Price per Sqft $233
Subdivision Eastview Estates
MLS® Listing ID A2044264
Sold Date 07/10/23
Style 2 Storey,Side by Side
Bedrooms 3
Full Baths 1
Half Baths 2
Originating Board Central Alberta
Year Built 1991
Annual Tax Amount $1,875
Tax Year 2022
Lot Size 1,875 Sqft
Acres 0.04
Property Description
BRIGHT 2 STOREY HALF DUPLEX IN EASTVIEW ESTATES! This home great home is your chance to jump into home ownership or perhaps you are looking to acquire a revenue property? This home offers nice updates such as laminate flooring on main and 2nd level, new roof and newer hot water tank. Main floor offers large, bright living room with bay window, a 1/2 bath and the large kitchen offers dine in, lots of cupboards and counter space along with a full pantry. The kitchen overlooks the patio and fully fenced yard thru a bay window . 3 bedrooms upstairs along with a full bath. Master bedroom also has a bay window which also overlooks the quiet backyard. In the basement you will find a rec/games/family room with laminate flooring, a 1/2 bath and laundry/mechanical room. This home is situated in a quiet close in mature Eastview Estates with two parking stalls out back along with offstreet parking. This charming, well cared for home is right for so many reasons....inside and out! The poly B has all been replaced.
Location
Province AB
County Red Deer
Zoning R1A
Direction E
Rooms
Basement Finished, Full
Interior
Interior Features Central Vacuum
Heating Forced Air, Natural Gas
Cooling None
Flooring Carpet, Ceramic Tile, Laminate, Linoleum
Appliance Dishwasher, Electric Stove, Refrigerator, Washer/Dryer, Window Coverings
Laundry In Basement
Exterior
Parking Features Off Street, Parking Pad
Garage Description Off Street, Parking Pad
Fence Fenced
Community Features Playground, Schools Nearby, Sidewalks, Street Lights
Roof Type Asphalt Shingle
Porch None
Lot Frontage 25.0
Exposure E
Total Parking Spaces 2
Building
Lot Description Back Lane
Foundation Poured Concrete
Architectural Style 2 Storey, Side by Side
Level or Stories Two
Structure Type Vinyl Siding,Wood Frame
Others
Restrictions None Known
Tax ID 75141765
Ownership Private
Read Less



