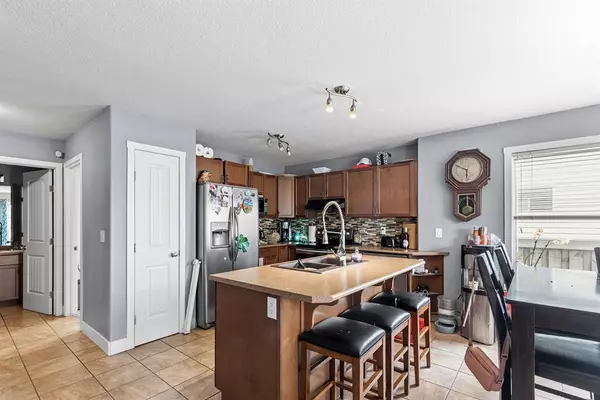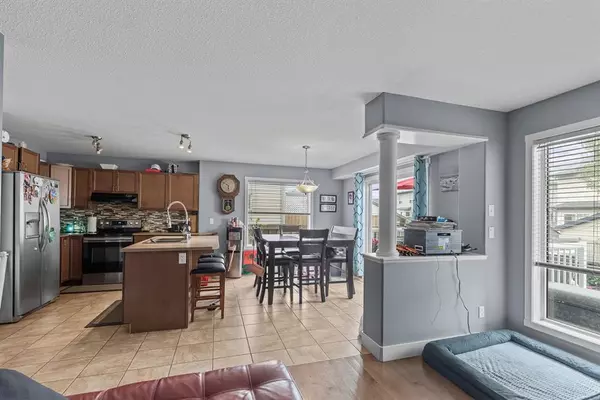For more information regarding the value of a property, please contact us for a free consultation.
9446 Willow DR Grande Prairie, AB T8X 0G9
Want to know what your home might be worth? Contact us for a FREE valuation!

Our team is ready to help you sell your home for the highest possible price ASAP
Key Details
Sold Price $360,000
Property Type Single Family Home
Sub Type Detached
Listing Status Sold
Purchase Type For Sale
Square Footage 1,545 sqft
Price per Sqft $233
Subdivision Cobblestone
MLS® Listing ID A2061282
Sold Date 07/10/23
Style 2 Storey
Bedrooms 5
Full Baths 3
Half Baths 1
Originating Board Grande Prairie
Year Built 2008
Annual Tax Amount $4,034
Tax Year 2022
Lot Size 4,356 Sqft
Acres 0.1
Property Description
Have you been searching for an affordable 5 bedroom home in a great neighbourhood? This 2-Story home located in Cobblestone is new to the market and ready for immediate possession. Cobblestone has many family friendly features such as a school, many parks and within walking distance are grocery stores, coffee shops and take out options. This home boasts 1,514 square feet, 5 bedrooms, 3 1/2 bathrooms, a fully developed basement and a fully landscaped yard you have to see. The Main floor has a spacious and open-concept kitchen and living room with a gas fireplace. Also on the main floor is powder room and a smaller bedroom which could also be utilized as an office or toy room. Upstairs is the large master bedroom with an en-suite featuring a shower and large jetted tub. 2 additional bedrooms are located on the upper level along with another full bathroom. The fully developed basement hosts a bedroom, entertainment space, laundry room, plenty of storage space and a full bathroom. Priced to sell this is a perfect home that will check all those boxes. Contact a Realtor of your choice today to book a showing!
Location
Province AB
County Grande Prairie
Zoning RS
Direction E
Rooms
Other Rooms 1
Basement Finished, Full
Interior
Interior Features Kitchen Island, Soaking Tub
Heating Forced Air
Cooling None
Flooring Carpet, Hardwood, Tile, Vinyl
Fireplaces Number 1
Fireplaces Type Gas
Appliance Dishwasher, Refrigerator, Stove(s), Washer/Dryer
Laundry In Basement
Exterior
Parking Features Double Garage Attached
Garage Spaces 2.0
Garage Description Double Garage Attached
Fence Fenced
Community Features Playground, Schools Nearby, Sidewalks, Street Lights
Roof Type Asphalt Shingle
Porch Deck
Lot Frontage 37.73
Total Parking Spaces 4
Building
Lot Description Back Yard, Dog Run Fenced In, Front Yard, Landscaped
Foundation Poured Concrete
Architectural Style 2 Storey
Level or Stories Two
Structure Type Vinyl Siding
Others
Restrictions None Known
Tax ID 83532403
Ownership Private
Read Less



