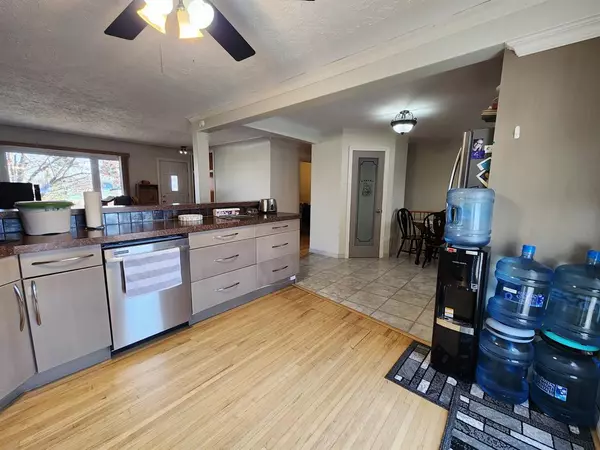For more information regarding the value of a property, please contact us for a free consultation.
4113 38 street Red Deer, AB T4N 0X1
Want to know what your home might be worth? Contact us for a FREE valuation!

Our team is ready to help you sell your home for the highest possible price ASAP
Key Details
Sold Price $331,500
Property Type Single Family Home
Sub Type Detached
Listing Status Sold
Purchase Type For Sale
Square Footage 1,285 sqft
Price per Sqft $257
Subdivision Mountview
MLS® Listing ID A2039593
Sold Date 07/09/23
Style Bungalow
Bedrooms 4
Full Baths 3
Originating Board Central Alberta
Year Built 1955
Annual Tax Amount $3,144
Tax Year 2022
Lot Size 6,427 Sqft
Acres 0.15
Property Description
This beautifully renovated Bungalow is a must see. This 4 bedroom and 3 bath home is a gem in Mountview backing onto a playground and ball diamond. The extensive renovations include a very large kitchen thats been redesigned with all new and modern finishings. On the main level we have 2 large bedrooms and 2 large Bathrooms. In the first bedroom there is a wheelchair accessible shower. The second bedroom has doors to the large composite deck that wraps around to the kitchen so you can go outside and enjoy the evenings. The Main floor laundry has been an addition for those who want to keep everything on one level. Basement is fully finished with some great features including another laundry hook up, a large bathroom with a Jetted tub, 2 large bedrooms, 2 hot water tanks as well as a water softener system. Back to the beautiful back yard and the single detached garage this is somewhere you will want to spend all of your time with back alley access and no one behind you this is where you will want to grab your favourite drink and sit out and enjoy the scenery. This home has been in the family since it was built and very lovingly cared for.
Location
Province AB
County Red Deer
Zoning R1
Direction N
Rooms
Basement Finished, Full
Interior
Interior Features Ceiling Fan(s), Jetted Tub, No Smoking Home, Pantry, Sauna, Soaking Tub, Sump Pump(s), Vinyl Windows
Heating Forced Air
Cooling None
Flooring Hardwood
Appliance Dishwasher, Dryer, Garage Control(s), Microwave, Refrigerator, Stove(s), Washer, Water Softener, Window Coverings
Laundry Main Level
Exterior
Parking Features Single Garage Detached
Garage Spaces 1.0
Garage Description Single Garage Detached
Fence None
Community Features Playground, Schools Nearby, Shopping Nearby
Roof Type Asphalt Shingle
Porch Deck
Lot Frontage 40.8
Exposure N
Total Parking Spaces 2
Building
Lot Description Back Lane, Fruit Trees/Shrub(s), Front Yard, No Neighbours Behind, Landscaped
Foundation Poured Concrete
Architectural Style Bungalow
Level or Stories One
Structure Type Vinyl Siding
Others
Restrictions None Known
Tax ID 75146550
Ownership Private
Read Less



