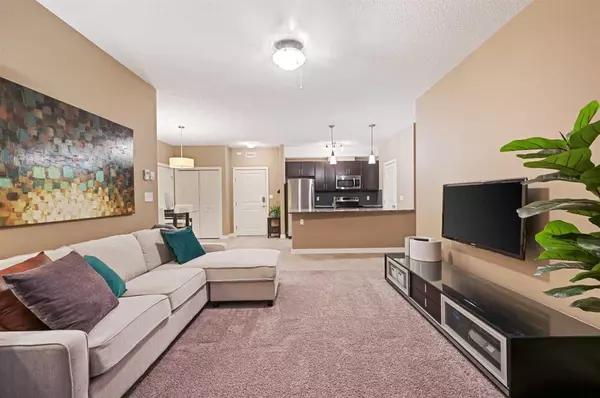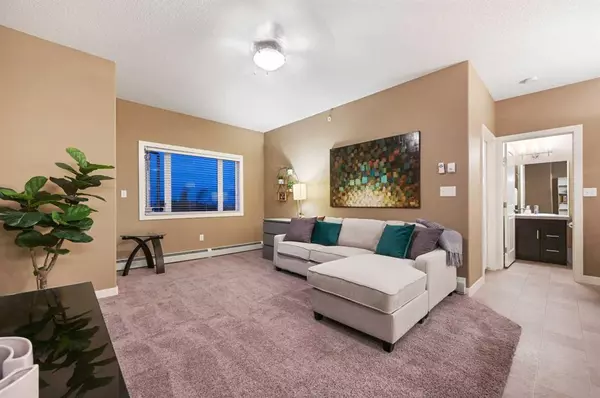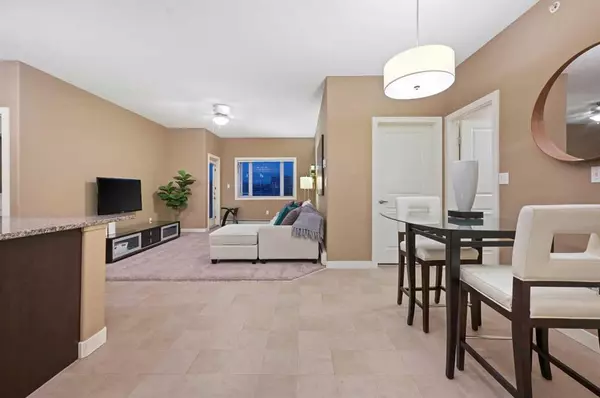For more information regarding the value of a property, please contact us for a free consultation.
23 Millrise DR SW #405 Calgary, AB T2Y 3V1
Want to know what your home might be worth? Contact us for a FREE valuation!

Our team is ready to help you sell your home for the highest possible price ASAP
Key Details
Sold Price $320,000
Property Type Condo
Sub Type Apartment
Listing Status Sold
Purchase Type For Sale
Square Footage 875 sqft
Price per Sqft $365
Subdivision Millrise
MLS® Listing ID A2060110
Sold Date 07/09/23
Style Apartment
Bedrooms 2
Full Baths 2
Condo Fees $614/mo
Originating Board Calgary
Year Built 2008
Annual Tax Amount $1,458
Tax Year 2023
Property Description
**2 TITLED PARKING STALLS** Welcome home to this two bedroom, Two full bathroom, open floor plan with high ceilings. The kitchen has plenty of space and lots of storage with a massive walk in pantry, huge island with seating, sparkling countertops. Laundry is located within the suite as well as a tone of in suite storage. The living room is bright and open with lots of light. You have a walk out balcony right off your living area that has a natural gas BBQ hookup. The master bedroom has a walk through closet and four piece bathroom. The second bedroom has a tone of space and has a large closet. You will enjoy the three piece main bathroom right beside the second bedroom. There is an underground heated storage unit and 2 titled parking stalls! There is underground heated visitor parking. ALL utilities are included in the condo fees! There is an amenity building that has a large party room, rec room and work out room! This unit is complete with walking distance to parks, schools, restaurants and shopping
Location
Province AB
County Calgary
Area Cal Zone S
Zoning DC (pre 1P2007)
Direction N
Rooms
Other Rooms 1
Interior
Interior Features High Ceilings, Kitchen Island, No Animal Home, No Smoking Home
Heating Baseboard
Cooling None
Flooring Carpet, Ceramic Tile
Appliance Dishwasher, Oven, Refrigerator, Washer/Dryer
Laundry See Remarks
Exterior
Parking Features Underground
Garage Description Underground
Community Features Playground, Schools Nearby, Shopping Nearby, Sidewalks, Street Lights, Walking/Bike Paths
Amenities Available Clubhouse, Elevator(s), Fitness Center, Visitor Parking
Porch Balcony(s)
Exposure N
Total Parking Spaces 2
Building
Story 4
Architectural Style Apartment
Level or Stories Single Level Unit
Structure Type Stone,Vinyl Siding,Wood Frame
Others
HOA Fee Include Amenities of HOA/Condo,Electricity,Gas,Heat,Insurance,Parking,Professional Management,Reserve Fund Contributions,Sewer,Trash,Water
Restrictions None Known
Tax ID 83248128
Ownership Private
Pets Allowed Restrictions
Read Less



