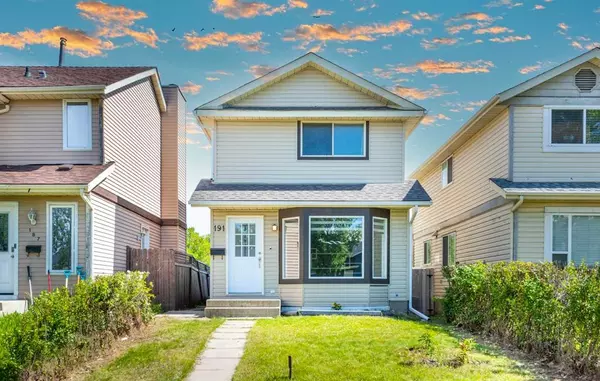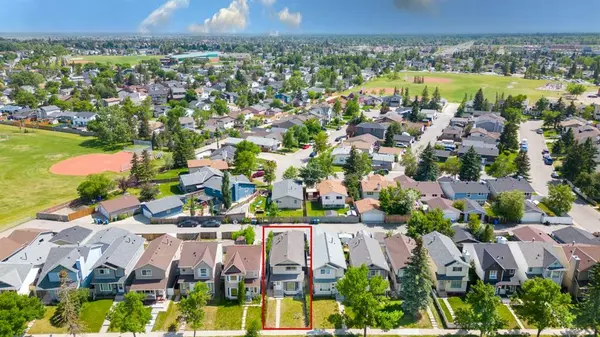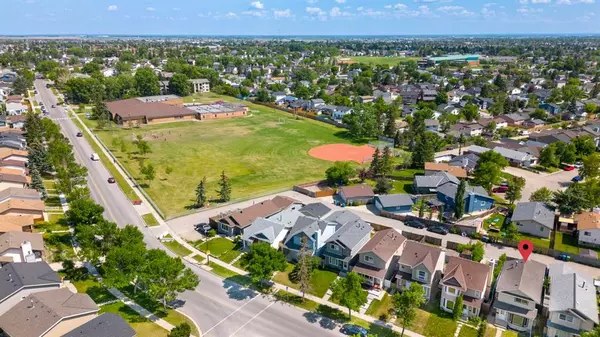For more information regarding the value of a property, please contact us for a free consultation.
191 Castleridge DR NE Calgary, AB T3J 1P6
Want to know what your home might be worth? Contact us for a FREE valuation!

Our team is ready to help you sell your home for the highest possible price ASAP
Key Details
Sold Price $518,000
Property Type Single Family Home
Sub Type Detached
Listing Status Sold
Purchase Type For Sale
Square Footage 1,259 sqft
Price per Sqft $411
Subdivision Castleridge
MLS® Listing ID A2060918
Sold Date 07/09/23
Style 2 Storey
Bedrooms 4
Full Baths 2
Half Baths 1
Originating Board Calgary
Year Built 1981
Annual Tax Amount $2,175
Tax Year 2023
Lot Size 2,540 Sqft
Acres 0.06
Lot Dimensions 7.62 metres x 31 metres
Property Description
Welcome, this is THE ONE YOU'VE BEEN WAITING FOR!! This house is beautifully renovated, has an illegal basement suite with separate entrance and laundry & in a great location which makes it perfect for a first time home buyer or investor. Extensive renovations have been done to this house since 2021, such as **NEW SIDING, ROOF SINGLES, PAINT, FLOORING, LIGHT FIXTURES, CABINETS, APPLIANCES and MUCH MORE… ** Upon entering you are greeted by a spacious and bright living room that has pot lights, modern laminate flooring, huge bay windows for lots of natural sunlight. The dining room showcases a beautiful modern chandelier and accent wall. The kitchen is a true standout, featuring big to the roof cabinets, granite countertops, and stainless steel appliances. To finish off the main floor you also have main floor laundry and a half bathroom. As you walk upstairs you will love the iron railing that leads to the top floor, the same flooring continues to the top floor (NO CARPET!!). House has a huge primary bedroom with a big closet and 2 other good size bedrooms. Upstairs is also bright and cozy. The full bath on the top floor boasts beautiful tiles and ample space. The basement is an illegal suite WITH ITS OWN SEPARATE ENTRANCE AND SEPARATE LAUNDRY. The basement has a large bedroom, family room, modern washroom, beautiful and big kitchen. The back alley is paved which gives you QUICK & EASY ACCESS to the carport in the backyard!!
Located in a great location, as its just steps away from school & park, across the street from bus stop and in walking distance to Sikh temple, superstore, Tim Hortons, BMO and many more amenities. View the 3D tour for more details. Don't miss out on this incredible opportunity—-book your showing today!!!
Location
Province AB
County Calgary
Area Cal Zone Ne
Zoning R-C2
Direction NW
Rooms
Basement Separate/Exterior Entry, Finished, Full, Suite
Interior
Interior Features Chandelier, Granite Counters, No Animal Home, No Smoking Home, Pantry, Separate Entrance
Heating Forced Air, Natural Gas
Cooling None
Flooring Ceramic Tile, Laminate
Appliance Dishwasher, Dryer, Electric Range, Microwave Hood Fan, Refrigerator, Washer, Washer/Dryer Stacked, Window Coverings
Laundry In Basement, Main Level, Multiple Locations
Exterior
Parking Features Alley Access, Carport, Off Street, On Street
Carport Spaces 1
Garage Description Alley Access, Carport, Off Street, On Street
Fence Fenced
Community Features Park, Playground, Schools Nearby, Shopping Nearby, Sidewalks, Street Lights, Walking/Bike Paths
Roof Type Asphalt Shingle
Porch None
Lot Frontage 25.0
Exposure NW
Total Parking Spaces 3
Building
Lot Description Back Lane, Back Yard, Street Lighting
Foundation Poured Concrete
Architectural Style 2 Storey
Level or Stories Two
Structure Type Vinyl Siding,Wood Frame
Others
Restrictions Airspace Restriction,Encroachment
Tax ID 82673832
Ownership Private
Read Less



