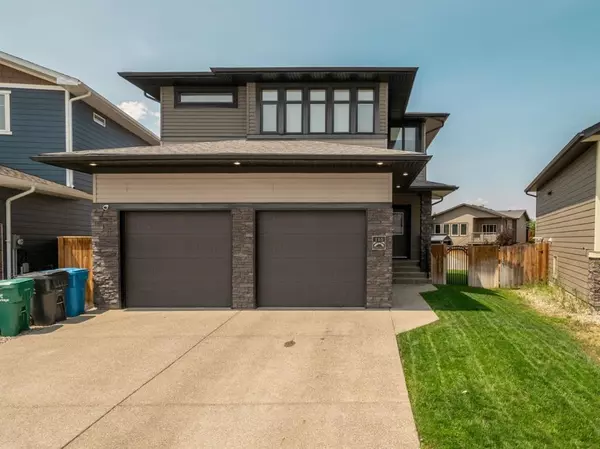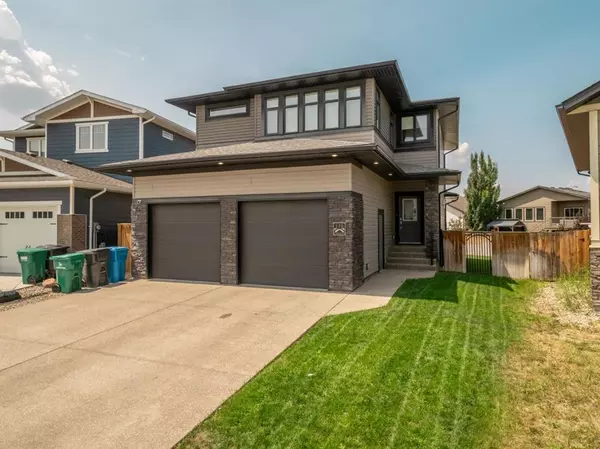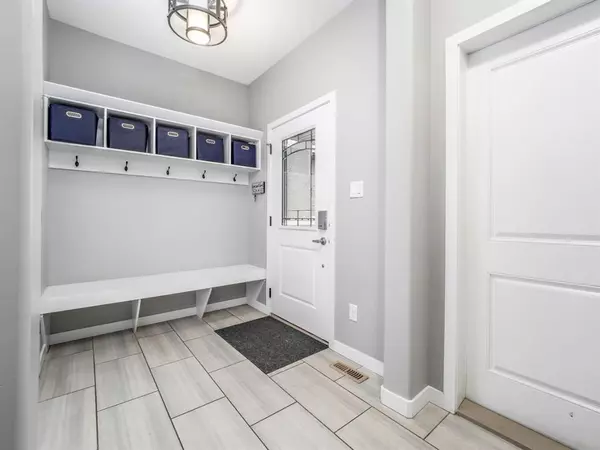For more information regarding the value of a property, please contact us for a free consultation.
116 Riverhurst CV W Lethbridge, AB T1K 7A3
Want to know what your home might be worth? Contact us for a FREE valuation!

Our team is ready to help you sell your home for the highest possible price ASAP
Key Details
Sold Price $589,900
Property Type Single Family Home
Sub Type Detached
Listing Status Sold
Purchase Type For Sale
Square Footage 2,062 sqft
Price per Sqft $286
Subdivision Riverstone
MLS® Listing ID A2062461
Sold Date 07/08/23
Style 2 Storey
Bedrooms 5
Full Baths 3
Half Baths 1
Originating Board Lethbridge and District
Year Built 2014
Annual Tax Amount $5,862
Tax Year 2023
Lot Size 6,426 Sqft
Acres 0.15
Property Description
Welcome to Riverstone! This stunning two-storey home featuring five bedrooms three and a half bathrooms is perfectly equipped for a family at any stage. Entering the home, you'll immediately love the style and convenience of this layout in having a foyer with plenty of storage, followed by garage access and a 2-piece bathroom. As you continue, you'll be amazed by the open concept main floor which features an office, large and naturally bright living, dining, and kitchen area. The gourmet kitchen is complete with stainless steel appliances, stone countertops, and a huge island - perfect for preparing meals or entertaining guests! Heading upstairs, you'll find your impressive primary bedroom which boasts tons of natural light, walk-in closet, 4-piece ensuite with a double vanity and a glass stand up shower. On the upper floor, you'll also have two more generously sized bedrooms, a 4-piece bathroom, laundry room, and a bonus living room! Heading down to the bright and cozy basement, you'll appreciate the massive rec/games room - perfect for movie or game nights or more than enough space for a home gym! The lower level of this home also includes two more big bedrooms, another 4-piece bathroom, and your utility room. The huge, fully fenced backyard features a large deck with a gas line for your BBQ. Tons of space for entertaining or keeping your kids or pets busy, and laneway access for storing another car or parking your RV! This home sits on a large lot on a quiet street in the heart of Riverstone. With everything this property has to offer and being within in walking distance to coulee trails, playgrounds, schools, shopping, and the dog park, this one won't last long.
Location
Province AB
County Lethbridge
Zoning R-L
Direction SE
Rooms
Other Rooms 1
Basement Finished, Full
Interior
Interior Features Kitchen Island, No Smoking Home, Open Floorplan, Pantry, Sump Pump(s), Walk-In Closet(s)
Heating Forced Air, Natural Gas
Cooling Central Air
Flooring Carpet, Ceramic Tile, Laminate
Appliance Central Air Conditioner, Dishwasher, Garage Control(s), Humidifier, Microwave Hood Fan, Refrigerator, Stove(s), Washer/Dryer
Laundry Upper Level
Exterior
Parking Features Double Garage Attached, RV Access/Parking
Garage Spaces 2.0
Garage Description Double Garage Attached, RV Access/Parking
Fence Fenced
Community Features Lake, Park, Playground, Schools Nearby, Shopping Nearby, Sidewalks, Street Lights, Walking/Bike Paths
Roof Type Asphalt Shingle
Porch Deck
Lot Frontage 53.0
Total Parking Spaces 5
Building
Lot Description Back Lane, Back Yard, Front Yard, Landscaped, Underground Sprinklers, Pie Shaped Lot
Foundation Poured Concrete
Architectural Style 2 Storey
Level or Stories Two
Structure Type Stone,Vinyl Siding,Wood Frame
Others
Restrictions None Known
Tax ID 83373777
Ownership Private
Read Less



