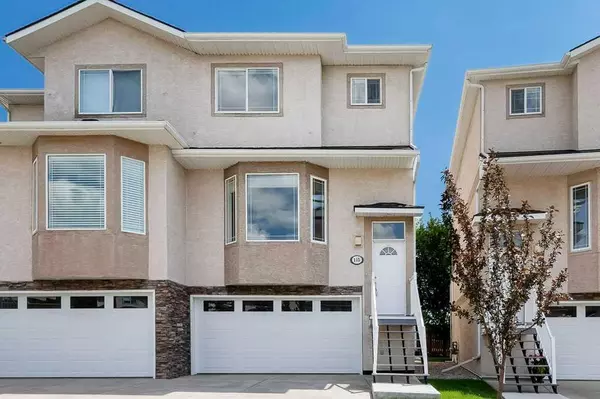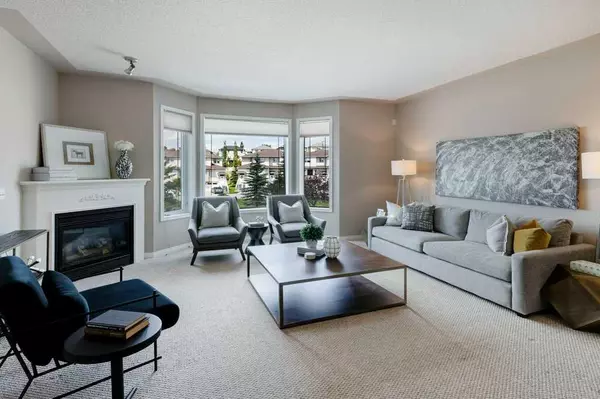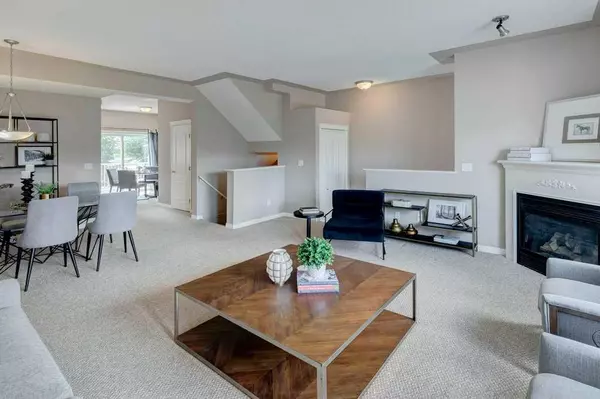For more information regarding the value of a property, please contact us for a free consultation.
115 Country Hills GDNS NW Calgary, AB T3K 5G1
Want to know what your home might be worth? Contact us for a FREE valuation!

Our team is ready to help you sell your home for the highest possible price ASAP
Key Details
Sold Price $455,000
Property Type Townhouse
Sub Type Row/Townhouse
Listing Status Sold
Purchase Type For Sale
Square Footage 1,845 sqft
Price per Sqft $246
Subdivision Country Hills
MLS® Listing ID A2061610
Sold Date 07/08/23
Style 2 Storey,Side by Side
Bedrooms 2
Full Baths 2
Half Baths 2
Condo Fees $471
Originating Board Calgary
Year Built 2000
Annual Tax Amount $2,165
Tax Year 2023
Lot Size 196 Sqft
Property Description
Welcome to this spacious home in the heart of Country Hills backing onto the golf course. All 3 levels are finished and ready to be enjoyed. The large windows make every space bright and airy. The home welcomes you with a warm comfortable living room with gas fireplace and spacious dining room. This space is fantastic for entertaining family and friends. The kitchen and breakfast nook and half bath complete the main level. The 2 large primary bedrooms with walk in closets, and full ensuites and washer and dryer allow large living spaces on the upper floor. The walkout level has a recreation room with plenty of light making a great work from home space and entertaining space. The attached garage with full driveway gives ample spaces for parking. This complex has wonderful greenspaces along with a gazebo. The grounds are beautifully maintained giving options for outdoor living .
Location
Province AB
County Calgary
Area Cal Zone N
Zoning M-CG d26
Direction W
Rooms
Other Rooms 1
Basement Finished, Walk-Out To Grade
Interior
Interior Features Closet Organizers, Laminate Counters, Storage
Heating Forced Air, Natural Gas
Cooling None
Flooring Carpet, Linoleum
Fireplaces Number 1
Fireplaces Type Gas, Living Room, Mantle
Appliance Dishwasher, Electric Oven, Microwave, Refrigerator, Washer/Dryer
Laundry Upper Level
Exterior
Parking Features Concrete Driveway, Double Garage Attached, Front Drive
Garage Spaces 2.0
Garage Description Concrete Driveway, Double Garage Attached, Front Drive
Fence Partial
Community Features Park, Sidewalks, Street Lights, Walking/Bike Paths
Amenities Available Golf Course, Snow Removal, Trash, Visitor Parking
Roof Type Asphalt
Porch Deck, Patio
Lot Frontage 23.89
Exposure W
Total Parking Spaces 4
Building
Lot Description Back Yard, Low Maintenance Landscape, Views
Foundation Poured Concrete
Architectural Style 2 Storey, Side by Side
Level or Stories Three Or More
Structure Type Stucco,Wood Frame
Others
HOA Fee Include Maintenance Grounds,Professional Management,Reserve Fund Contributions
Restrictions Board Approval
Tax ID 82704409
Ownership Private
Pets Allowed Restrictions
Read Less



