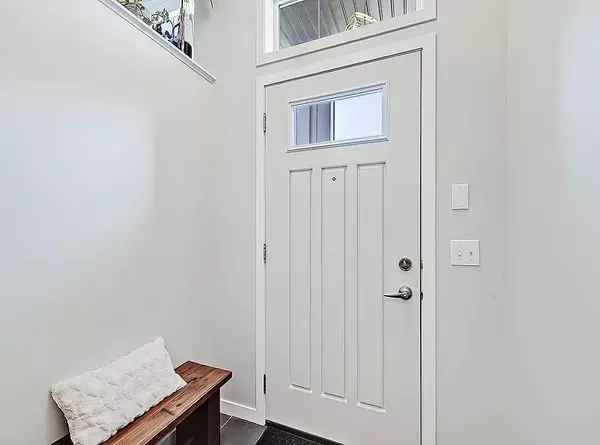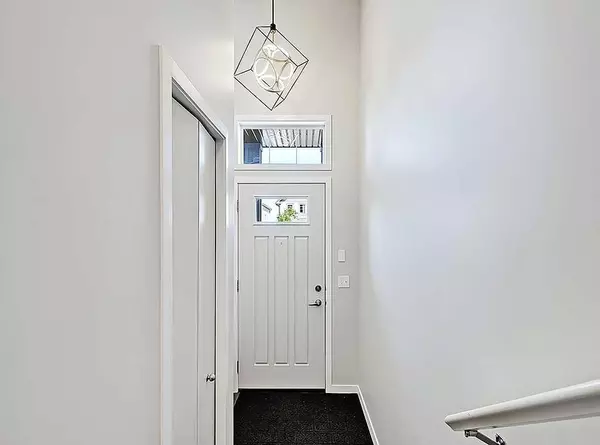For more information regarding the value of a property, please contact us for a free consultation.
510 Copperpond BLVD SE Calgary, AB T2Z 1H3
Want to know what your home might be worth? Contact us for a FREE valuation!

Our team is ready to help you sell your home for the highest possible price ASAP
Key Details
Sold Price $385,000
Property Type Townhouse
Sub Type Row/Townhouse
Listing Status Sold
Purchase Type For Sale
Square Footage 1,259 sqft
Price per Sqft $305
Subdivision Copperfield
MLS® Listing ID A2061750
Sold Date 07/08/23
Style 2 Storey
Bedrooms 3
Full Baths 1
Half Baths 1
Condo Fees $352
Originating Board Calgary
Year Built 2012
Annual Tax Amount $1,997
Tax Year 2023
Property Description
You are absolutely going to LOVE THIS ONE - Fully Finished so all you have to do is move in! This gorgeous townhome offers 3 bedrooms, 3.5 bathrooms with over 1800SF of living space & DOUBLE PARKING STALLS. With sunny SOUTH exposure for the large back windows, this home is so inviting being always bathed in natural sunlight throughout the entire day. From the moment you pull up to the property, you'll appreciate the fresh curb appeal with cute front porch. Upon first entering the home you'll be pleased with the spacious foyer & large front closet. Walk around the corner to be greeted by the main living area. Note the HIGH CEILINGS throughout adding to that extra grand feel. This open concept layout presents the kitchen in the middle, complete with large center quartz island, stainless steel appliances and pantry. At the front of the home is the living room with plenty of seating space. Towards the back, and on the other side of the kitchen, is the nicely sized dining room. Just steps from the dining area, outside your back door, is the SUNNY SOUTH back deck with BBQ. The 2 private parking stalls are located conveniently just steps from your back door. Up the stairs from the main are 2 extra large bedrooms. The primary hosts a 5 piece ensuite bathroom with walk-in closet that's brightly lit with it's own window. Second bedroom also has a brightly lit walk-in closet with 4 piece main bathroom adjacent to it. Convenient upstairs laundry completes this level. Down the stairs from the main you'll find the 3rd bedroom with a 4 piece bathroom also adjacent to it. You'll also find the bonus recreation room - great for an office, gym or future 4th bedroom if needed. Plenty of storage space throughout completes the lower level. Bonus features of this home includes private front door with direct street access means there's plenty of street parking steps from your front door so your guests don't necessarily have to hunt down visitor parking. It's kitty corner from the entrance to the Wetland Path/Copperfield Loop - a beautiful intricate walking/bike trail. Being conveniently located with quick access to the Deerfoot, Stoney Trail, nearby neighborhood shops as well as the mega stores on 130th Ave. You're also near schools and playgrounds in this vibrant family community. Book your showing today!
Location
Province AB
County Calgary
Area Cal Zone Se
Zoning M-G d44
Direction N
Rooms
Other Rooms 1
Basement Finished, Full
Interior
Interior Features High Ceilings, Kitchen Island, No Animal Home, No Smoking Home, Pantry, Quartz Counters, Storage
Heating Forced Air, Natural Gas
Cooling None
Flooring Carpet, Concrete, Laminate
Appliance Dishwasher, Dryer, Electric Stove, Microwave Hood Fan, Refrigerator, Washer, Window Coverings
Laundry In Unit, Upper Level
Exterior
Parking Features Assigned, Off Street, Parking Pad, Stall
Garage Description Assigned, Off Street, Parking Pad, Stall
Fence None
Community Features Park, Playground, Pool, Schools Nearby, Shopping Nearby, Sidewalks, Street Lights, Walking/Bike Paths
Amenities Available Visitor Parking
Roof Type Asphalt Shingle
Porch Deck
Exposure N,S
Total Parking Spaces 2
Building
Lot Description Back Lane, Low Maintenance Landscape, Landscaped, Level, Many Trees, Street Lighting
Foundation Poured Concrete
Architectural Style 2 Storey
Level or Stories Two
Structure Type Vinyl Siding,Wood Frame
Others
HOA Fee Include Common Area Maintenance,Insurance,Parking,Professional Management,Reserve Fund Contributions
Restrictions Pet Restrictions or Board approval Required,Pets Allowed
Ownership Private
Pets Allowed Yes
Read Less



