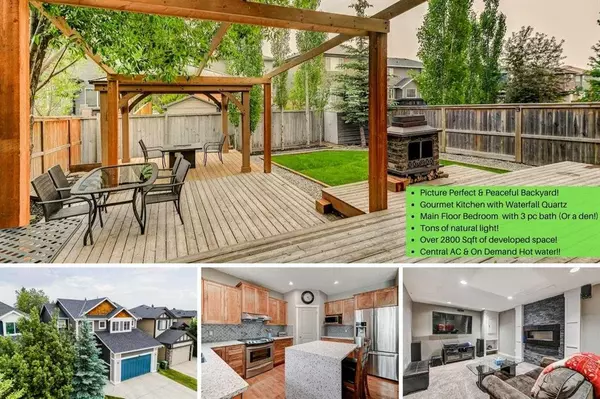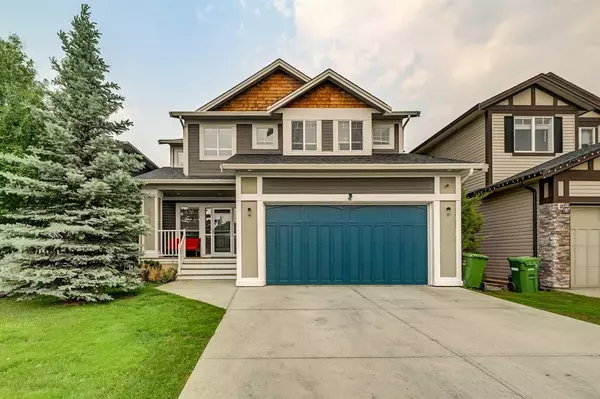For more information regarding the value of a property, please contact us for a free consultation.
2047 Luxstone BLVD SW Airdrie, AB T4B 0J8
Want to know what your home might be worth? Contact us for a FREE valuation!

Our team is ready to help you sell your home for the highest possible price ASAP
Key Details
Sold Price $639,000
Property Type Single Family Home
Sub Type Detached
Listing Status Sold
Purchase Type For Sale
Square Footage 2,077 sqft
Price per Sqft $307
Subdivision Luxstone
MLS® Listing ID A2058029
Sold Date 07/07/23
Style 2 Storey
Bedrooms 5
Full Baths 4
Originating Board Calgary
Year Built 2008
Annual Tax Amount $3,243
Tax Year 2022
Lot Size 4,546 Sqft
Acres 0.1
Property Description
Introducing 2047 Luxstone Blvd: A Modern Oasis. Step into a world of contemporary elegance and unparalleled comfort a remarkable residence nestled in the heart of Airdrie, AB. Designed with meticulous attention to detail, this stunning property is poised to elevate your living experience to new heights. From its stylish architecture to its luxurious amenities, every aspect of this home has been thoughtfully crafted to create a truly exceptional living space. You'll be captivated by its striking curb appeal. The modern façade, featuring clean lines and sophisticated accents, sets the tone for what lies beyond the front door. Step inside and be greeted by an inviting atmosphere that seamlessly blends warmth and contemporary design. With an abundance of natural light flowing through large windows, the home radiates a sense of openness and serenity. The main floor boasts an impressive layout that effortlessly accommodates both entertaining and everyday living. The spacious gourmet kitchen is a culinary enthusiast's dream, featuring sleek cabinetry, waterfall quartz island that serves as a centerpiece for gatherings. Adjacent to the kitchen, the dining area offers a perfect setting for intimate family meals or hosting dinner parties. Relax and unwind in the exquisite living room, where you'll find a cozy fireplace providing an ideal space for moments of relaxation and connection. The main floor also includes a bedroom or versatile den, perfect for a home office, study area as well as a 3-piece bathroom. Ascending the sleek staircase to the upper level, you'll discover a bonus room for a private sanctuary dedicated to rest and rejuvenation. The master suite is a true haven, boasting a generous layout, a spa-like ensuite with modern fixtures, and a walk-in closet that offers ample storage space. Two additional bedrooms, thoughtfully designed and filled with natural light, provide comfort and privacy for family members or guests. A well-appointed full bathroom completes the upper level.
The lower level presents endless possibilities for entertainment and leisure. A spacious recreation room provides the ideal space for movie nights, game sessions, or a home gym. Additionally, this level features a guest bedroom, a full bathroom, and a storage area, ensuring convenience and functionality for all your needs. Stepping outside, you'll be enchanted by the meticulously landscaped backyard. Whether you're hosting a summer BBQ or simply enjoying a quiet evening under the stars, the outdoor living space offers a serene ambiance and a perfect extension of the home's luxurious interior. Ideally located in the sought-after Luxstone community of Airdrie, this residence provides easy access to a wealth of amenities, including schools, parks, shopping centers, and recreational facilities. Commuters will appreciate the close proximity to major highways, ensuring a seamless journey to Calgary and beyond.
Location
Province AB
County Airdrie
Zoning R1
Direction SW
Rooms
Basement Finished, Full
Interior
Interior Features See Remarks
Heating Forced Air, Natural Gas
Cooling Central Air
Flooring Carpet, Ceramic Tile, Hardwood
Fireplaces Number 2
Fireplaces Type Gas
Appliance Dryer, Electric Stove, Garage Control(s), Range Hood, Refrigerator, Washer
Laundry Upper Level
Exterior
Garage Double Garage Attached, Oversized
Garage Spaces 2.0
Garage Description Double Garage Attached, Oversized
Fence Fenced
Community Features Playground, Schools Nearby, Shopping Nearby
Roof Type Asphalt Shingle
Porch Deck
Lot Frontage 41.96
Parking Type Double Garage Attached, Oversized
Total Parking Spaces 4
Building
Lot Description Back Yard, Landscaped, Rectangular Lot
Foundation Poured Concrete
Architectural Style 2 Storey
Level or Stories Two
Structure Type Vinyl Siding,Wood Frame
Others
Restrictions Easement Registered On Title,Utility Right Of Way
Tax ID 78801093
Ownership Private
Read Less
GET MORE INFORMATION




