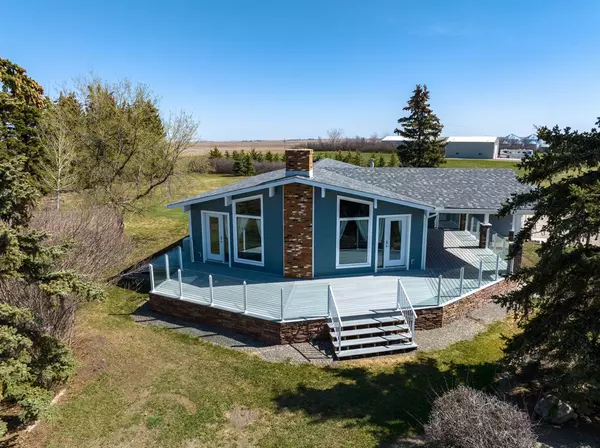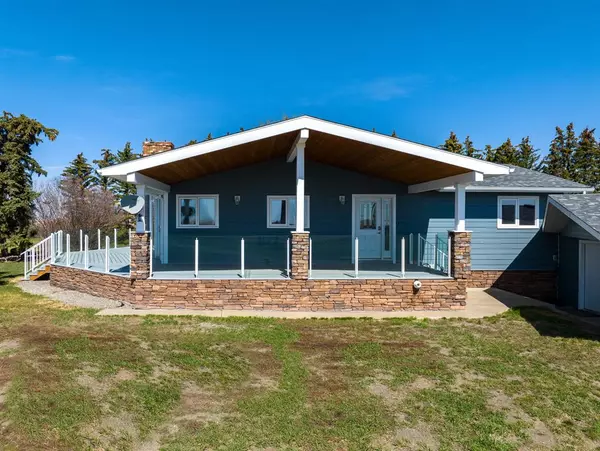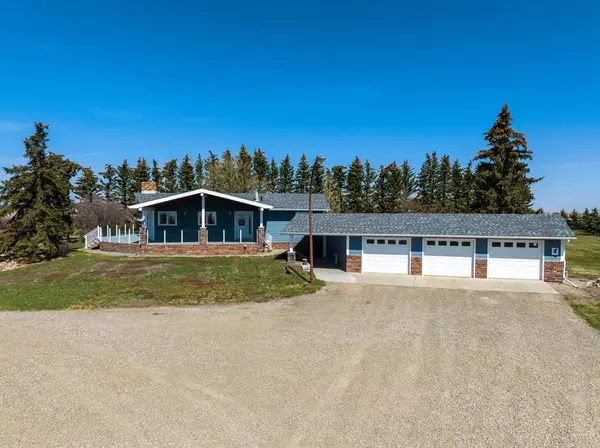For more information regarding the value of a property, please contact us for a free consultation.
418038 272 ST E Rural Foothills County, AB T0L0J0
Want to know what your home might be worth? Contact us for a FREE valuation!

Our team is ready to help you sell your home for the highest possible price ASAP
Key Details
Sold Price $900,000
Property Type Single Family Home
Sub Type Detached
Listing Status Sold
Purchase Type For Sale
Square Footage 1,503 sqft
Price per Sqft $598
MLS® Listing ID A2046846
Sold Date 07/07/23
Style Acreage with Residence,Bungalow
Bedrooms 5
Full Baths 2
Originating Board Calgary
Year Built 1972
Annual Tax Amount $3,526
Tax Year 2022
Lot Size 27.260 Acres
Acres 27.26
Property Description
If you are looking for a turn key acreage with over 27 acres look no further then this beauty!! Drive up and there is a shelterbelt of mature trees surrounding the house and have I mentioned mind blowing curb appeal on this home it welcomes you the moment you turn in. A complete renovation has been done to this home including but not limited to new windows, Hardie board siding with stunning rock work and full trex deck complete with custom topless glass railing to not block that epic mountain view you have from this property. The house was wrapped with 2" blue foam insulation and Tyvek before the siding was installed. An absolute master piece is the ceiling on the covered deck also equipped with gas and electric BBQ hookup. Walk into this home and there is 2 large coat closets in the entrance. The interior doors and trim were changed to pine. Step in a bit further and you will be welcomed by a large kitchen island complete with granite counter tops as well as complete Wegener custom kitchen with soft close and under cabinet lighting as well as a large pantry. The wood burning fireplace is great for those chilly evenings and also comes complete with matching granite hearth. The living room has plenty of natural light and features luxury vinyl plank flooring through out. There is 3 large bedrooms located on this level as well. The bathroom was also fully renovated and has in floor heat!! The house was rewrapped with 2" blue foam insulation and tyvek before the siding was installed Downstairs you will find a large family room and no renovation undone. There is 2 more bedrooms one that features access to the back yard!! Another bathroom is located in the basement. A new well was drilled and the whole system was upgraded including the hot water tank and RO installed as well. Some more upgrades include new furnace complete with ducting, new panel, new septic pump, hot water tank. The property is also hard wired into a back up generator so never any power outages!! A walk up to the triple car garage as well. Outside evenings can be enjoyed on the deck or around the fire pit that's tucked on the back side of the property in the trees . 100 Saskatoons and 400 Lilacs were also planted. Plenty of room for the kids and 4 legged friends at this amazing property you won't be disappointed. This home truly is a must see!! Don't forget to ask about the additional supplement sheet with more upgrades.
Location
Province AB
County Foothills County
Zoning A
Direction S
Rooms
Basement Finished, Walk-Out
Interior
Interior Features Granite Counters, High Ceilings, Kitchen Island, Open Floorplan, Pantry
Heating In Floor, Forced Air
Cooling Central Air
Flooring Carpet, Ceramic Tile, Vinyl Plank
Fireplaces Number 1
Fireplaces Type Kitchen, Living Room, Three-Sided, Wood Burning
Appliance Built-In Oven, Central Air Conditioner, Dishwasher, Dryer, Electric Cooktop, Garage Control(s), Microwave, Refrigerator, Washer, Water Purifier, Window Coverings
Laundry In Basement
Exterior
Parking Features Triple Garage Attached
Garage Spaces 3.0
Carport Spaces 3
Garage Description Triple Garage Attached
Fence None
Community Features None
Roof Type Asphalt Shingle
Porch Deck, Front Porch, Wrap Around
Total Parking Spaces 8
Building
Lot Description Fruit Trees/Shrub(s), Garden, Landscaped, Many Trees, Secluded, Treed, Views
Building Description Mixed, Storage Shed
Foundation Block
Architectural Style Acreage with Residence, Bungalow
Level or Stories One
Structure Type Mixed
Others
Restrictions Easement Registered On Title,Utility Right Of Way
Tax ID 75114145
Ownership Private
Read Less



