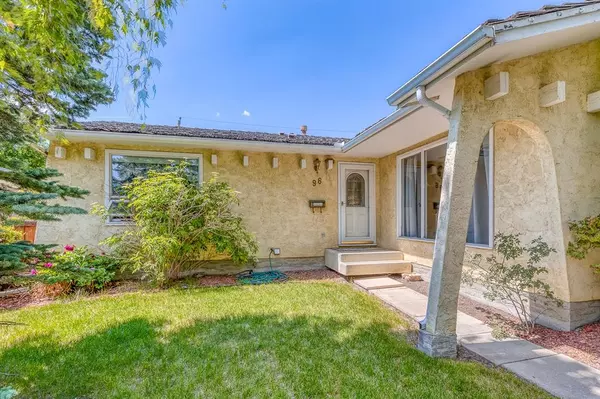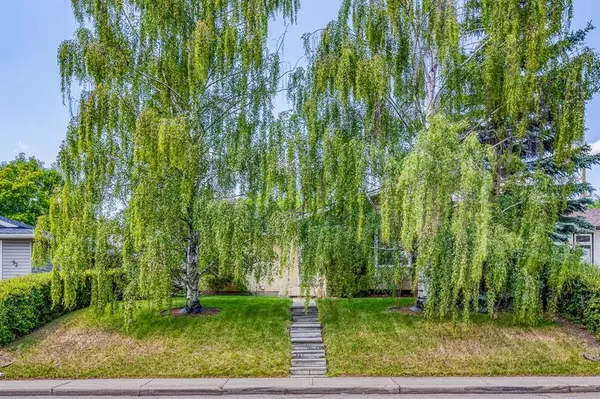For more information regarding the value of a property, please contact us for a free consultation.
96 Silver Springs DR NW Calgary, AB T3B 3G4
Want to know what your home might be worth? Contact us for a FREE valuation!

Our team is ready to help you sell your home for the highest possible price ASAP
Key Details
Sold Price $565,000
Property Type Single Family Home
Sub Type Detached
Listing Status Sold
Purchase Type For Sale
Square Footage 1,268 sqft
Price per Sqft $445
Subdivision Silver Springs
MLS® Listing ID A2060227
Sold Date 07/07/23
Style Bungalow
Bedrooms 5
Full Baths 2
Half Baths 1
Originating Board Calgary
Year Built 1972
Annual Tax Amount $3,499
Tax Year 2023
Lot Size 5,382 Sqft
Acres 0.12
Property Description
Welcome to an incredible opportunity in the established community of Silver Springs! This spacious bungalow is ready for you to make it your own, allowing you to unleash your creativity and infuse it with your personal touches and design. Featuring five bedrooms, 2.5 baths, a wood-burning fireplace, a detached double garage, and a serene treed yard, this property offers endless possibilities for customization and creating your dream home.
Step inside and envision the potential that awaits. The generous living room is filled with natural light streaming through large windows, providing a warm and inviting atmosphere. The wood-burning fireplace adds a touch of charm and coziness, setting the stage for memorable moments with family and friends.
The kitchen is a blank canvas, awaiting your personal style and design preferences. With ample counter space and sleek appliances, you have the freedom to create a culinary haven that reflects your taste and culinary aspirations. The adjacent dining area offers a lovely view, providing a seamless connection to outdoor entertaining spaces.
Retreat to the primary bedroom, a tranquil sanctuary where you can relax and recharge. The ensuite bath offers convenience and privacy, while the additional three bedrooms can be transformed into cozy retreats, inspiring home offices, or creative spaces to suit your needs.
The treed yard is a peaceful escape, offering privacy and a natural backdrop for your outdoor endeavors. Imagine creating a tranquil garden oasis, a space for relaxation, or an area for children and pets to play. The detached double garage provides ample parking and storage options.
Silver Springs is a highly desirable community known for its family-friendly environment and close-knit community spirit. Enjoy the convenience of nearby amenities, including parks, schools, shopping centers, and recreational facilities. With easy access to major roadways, you have the freedom to explore the city or embark on adventures in the surrounding areas.
This bungalow presents a rare opportunity to shape a home that reflects your unique style and preferences. Make an appointment today to view this property and begin envisioning the endless possibilities that await. With its desirable location and potential for customization, this is your chance to create the home you've always dreamed of in Silver Springs!
Location
Province AB
County Calgary
Area Cal Zone Nw
Zoning R-C1
Direction E
Rooms
Other Rooms 1
Basement Finished, Full
Interior
Interior Features Storage
Heating Forced Air
Cooling None
Flooring Carpet, Hardwood
Fireplaces Number 2
Fireplaces Type Wood Burning
Appliance Dishwasher, Dryer, Microwave, Refrigerator, Stove(s), Washer
Laundry In Basement
Exterior
Parking Features Double Garage Detached
Garage Spaces 2.0
Garage Description Double Garage Detached
Fence Fenced
Community Features Golf, Park, Playground, Schools Nearby, Shopping Nearby, Sidewalks, Street Lights, Walking/Bike Paths
Roof Type Asphalt Shingle
Porch Deck
Lot Frontage 48.99
Total Parking Spaces 2
Building
Lot Description Back Lane, Back Yard, Landscaped, Rectangular Lot, Treed
Foundation Poured Concrete
Architectural Style Bungalow
Level or Stories One
Structure Type Stucco,Wood Frame
Others
Restrictions None Known
Tax ID 83155120
Ownership Private
Read Less
GET MORE INFORMATION




