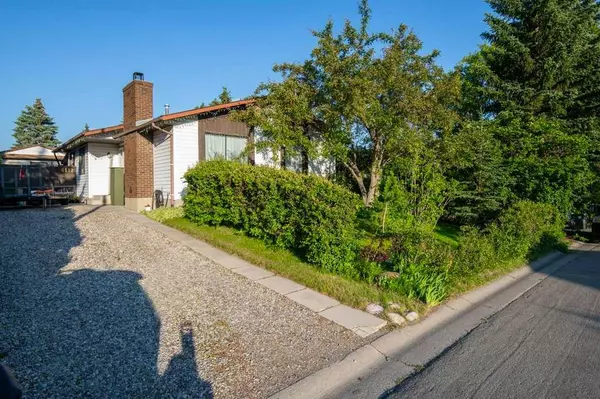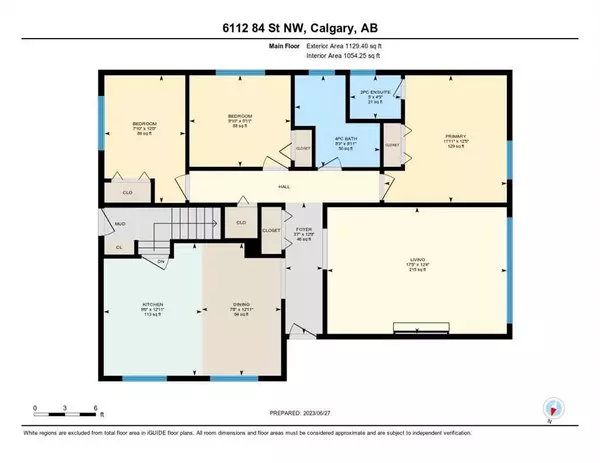For more information regarding the value of a property, please contact us for a free consultation.
6112 84 ST NW Calgary, AB T3B 4X6
Want to know what your home might be worth? Contact us for a FREE valuation!

Our team is ready to help you sell your home for the highest possible price ASAP
Key Details
Sold Price $525,000
Property Type Single Family Home
Sub Type Detached
Listing Status Sold
Purchase Type For Sale
Square Footage 1,129 sqft
Price per Sqft $465
Subdivision Silver Springs
MLS® Listing ID A2061558
Sold Date 07/07/23
Style Bungalow
Bedrooms 4
Full Baths 2
Half Baths 1
Originating Board Calgary
Year Built 1978
Annual Tax Amount $3,269
Tax Year 2023
Lot Size 4,994 Sqft
Acres 0.11
Property Description
Pictures are forthcoming. This house has 1129 sq ft of living space on the main floor that includes a kitchen, dining room and living room. The living room includes a brick facing gas fireplace with mantle. The primary bedroom has closet space and 2 piece ensuite. There are 2 additional bedrooms and 4 piece bath. The basement is finished with another 1033 sq ft of living space and includes a large rec room, an additional bedroom and 3 piece bath. The laundry room is large and there is plenty of storage. There is a large shed in the backyard. The property includes lots of trees. The sellers are in the process of decluttering and getting ready to move to their ‘new to them’ house so please excuse the clutter. The house will be professionally cleaned and in tip top shape upon possession. The roof is approximately 8 to 10 years old; the hot water tank was replaced in 2019 and a new furnace was installed in 2005. This house is in a great location close to schools, shopping, and nature.
Location
Province AB
County Calgary
Area Cal Zone Nw
Zoning R-C1
Direction W
Rooms
Other Rooms 1
Basement Finished, Full
Interior
Interior Features Ceiling Fan(s), No Animal Home, No Smoking Home
Heating Forced Air
Cooling None
Flooring Carpet, Ceramic Tile, Linoleum
Fireplaces Number 1
Fireplaces Type Brick Facing, Gas, Living Room, Mantle
Appliance Dishwasher, Refrigerator, Stove(s), Washer/Dryer, Window Coverings
Laundry In Basement, Laundry Room
Exterior
Parking Features Parking Pad
Garage Description Parking Pad
Fence Fenced
Community Features Golf, Park, Playground, Schools Nearby, Shopping Nearby, Walking/Bike Paths
Roof Type Asphalt Shingle
Porch Deck
Lot Frontage 50.0
Exposure W
Total Parking Spaces 2
Building
Lot Description Many Trees, Rectangular Lot, Treed
Foundation Poured Concrete
Architectural Style Bungalow
Level or Stories One
Structure Type Vinyl Siding,Wood Frame
Others
Restrictions Utility Right Of Way
Tax ID 83170014
Ownership Private
Read Less
GET MORE INFORMATION




