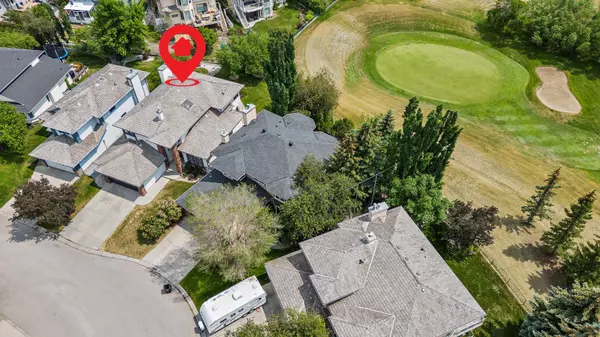For more information regarding the value of a property, please contact us for a free consultation.
65 Douglas Woods MNR SE Calgary, AB T2Z 2E8
Want to know what your home might be worth? Contact us for a FREE valuation!

Our team is ready to help you sell your home for the highest possible price ASAP
Key Details
Sold Price $805,000
Property Type Single Family Home
Sub Type Detached
Listing Status Sold
Purchase Type For Sale
Square Footage 2,759 sqft
Price per Sqft $291
Subdivision Douglasdale/Glen
MLS® Listing ID A2058298
Sold Date 07/07/23
Style 2 Storey
Bedrooms 3
Full Baths 4
HOA Fees $5/ann
HOA Y/N 1
Originating Board Calgary
Year Built 1992
Annual Tax Amount $5,388
Tax Year 2023
Lot Size 7,222 Sqft
Acres 0.17
Property Description
GORGEOUS custom home with an incredible yard, that backs onto the golf course in Douglasdale. The minute you walk into to this 2759 sq/ft custom built 2-story home your greeted by a beautiful curving grand staircase. To the right there are vaulted ceilings in your living room and formal dining room. Walk through to the back of the home and enjoy the views of the golf course and back yard from every window. Cozy up in your family room with custom built ins and a gas fireplace! The kitchen offers lots of cupboard and counter space and a large island. Beautiful granite counter tops! There is a built-in oven with microwave, cook top with extra burners and a new dishwasher. There is a separate office, again with custom built ins, laundry/Mudroom with sink, and half bath on the main floor. Upstairs offers a large primary bedroom with views of the golf course! The ensuite has been renovated! It is large and bright with a separate shower, and large soaker tub! Walk-in closet with a trouser press! There two more large bedrooms, 4-piece " Jack and Jill" bath and walk-in linen closet. The walkout basement is a host or hostess dream!! Beautiful custom wet bar, with a built in step to reach those top shelf bottles, bar fridge, custom wall unit, fireplace, built in window seat, cold room, 3 piece washroom and living area where you can enjoy the game! There is tons of space for a games area ! DOUBLE ATTACHED OVERSIZED GARAGE- perfect for a workshop area or extra storage! Onsite finished hardwood oak floors, built in speaker system, the list goes on! The walkout leads you into your spectacular yard with views of the golf course! This is a one of a kind opportunity with excellent neighbours and community !
Location
Province AB
County Calgary
Area Cal Zone Se
Zoning R-C1
Direction NW
Rooms
Other Rooms 1
Basement Separate/Exterior Entry, Finished, Walk-Out To Grade
Interior
Interior Features Bar, Bookcases, Built-in Features, Double Vanity, Granite Counters, High Ceilings, Kitchen Island, No Smoking Home, Pantry, Separate Entrance, Soaking Tub, Storage, Vaulted Ceiling(s), Walk-In Closet(s), Wet Bar
Heating Fireplace(s), Forced Air, Natural Gas
Cooling None
Flooring Carpet, Ceramic Tile, Hardwood
Fireplaces Number 2
Fireplaces Type Brick Facing, Gas, Tile
Appliance Built-In Oven, Dishwasher, Dryer, Electric Cooktop, Garage Control(s), Microwave, Refrigerator, Washer, Window Coverings
Laundry Main Level, Sink
Exterior
Parking Features Double Garage Attached, Driveway, Garage Door Opener, Oversized
Garage Spaces 2.0
Garage Description Double Garage Attached, Driveway, Garage Door Opener, Oversized
Fence Fenced
Community Features Golf
Amenities Available Golf Course
Roof Type Shake
Porch Deck, Patio
Lot Frontage 42856.42
Total Parking Spaces 4
Building
Lot Description Front Yard, Lawn, Gentle Sloping, Interior Lot, No Neighbours Behind, Landscaped, Street Lighting, On Golf Course
Foundation Poured Concrete
Architectural Style 2 Storey
Level or Stories Two
Structure Type Brick,Vinyl Siding
Others
Restrictions None Known
Tax ID 82766736
Ownership Private
Read Less



