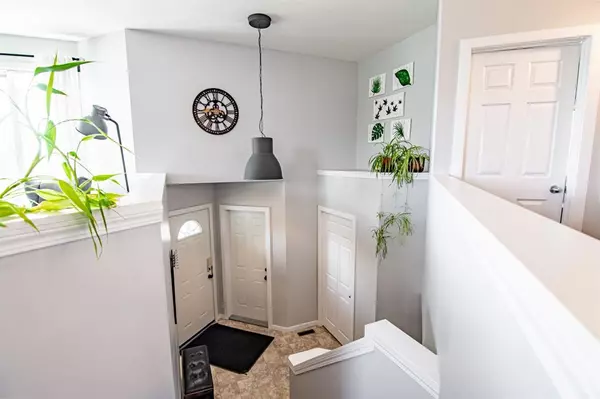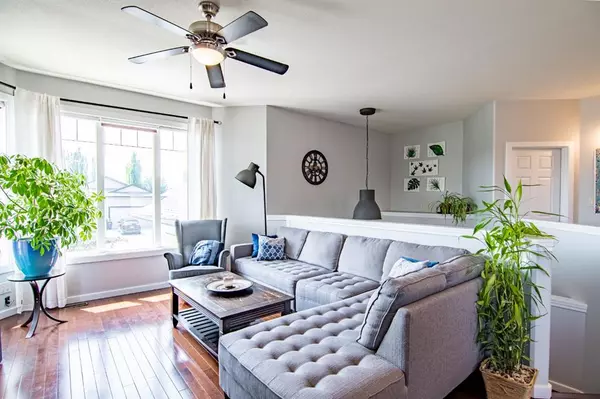For more information regarding the value of a property, please contact us for a free consultation.
98 Jenner CRES Red Deer, AB T4P0E6
Want to know what your home might be worth? Contact us for a FREE valuation!

Our team is ready to help you sell your home for the highest possible price ASAP
Key Details
Sold Price $420,000
Property Type Single Family Home
Sub Type Detached
Listing Status Sold
Purchase Type For Sale
Square Footage 1,168 sqft
Price per Sqft $359
Subdivision Johnstone Crossing
MLS® Listing ID A2056723
Sold Date 07/07/23
Style Bi-Level
Bedrooms 4
Full Baths 3
Originating Board Central Alberta
Year Built 2006
Annual Tax Amount $3,588
Tax Year 2023
Lot Size 4,680 Sqft
Acres 0.11
Property Description
Welcome to this stunning bilevel home located in a family-friendly neighborhood, boasting numerous attractive features. As you step inside, you'll be greeted by a large and bright entryway that leads up to the open concept main level. The dark hardwood flooring adds an elegant touch to the cozy living room, which is flooded with natural light.
Prepare to be amazed by the gourmet chef's kitchen, featuring a renovated design with beautiful blue cabinets, complemented by gold hardware and a subway tile backsplash. The stainless steel appliances, including a gas range and wall oven, make cooking a breeze. This kitchen is a dream come true for any culinary enthusiast.
The main floor also offers a spacious primary bedroom, complete with a walk-in closet and a 4 pc ensuite bathroom including double sinks and a large walk in shower. The main floor completes with a good sized second bedroom and a 4PC main bathroom.
The lower level is fully developed and features a family room ( currently utilized as a home gym), with a wet bar. Two spacious bedrooms, 4 PC bathroom, ample storage space & laundry /utility room complete this home.
Outside, you'll discover a fully fenced and beautifully landscaped yard, providing both privacy and a serene atmosphere. The two-tiered deck, equipped with a gas line, is ideal for hosting summer barbecues and enjoying outdoor meals. There is also a designated fire pit area, perfect for cozy evenings and gathering around with loved ones. If you've ever dreamt of having a hot tub, the hot tub hook up is already in place, offering you the opportunity to create a personal oasis in your backyard.
This well-maintained home with its double attached heated garage is ready for its new family to enjoy it!
Location
Province AB
County Red Deer
Zoning R1
Direction S
Rooms
Other Rooms 1
Basement Finished, Full
Interior
Interior Features Kitchen Island, No Animal Home, No Smoking Home, Wet Bar
Heating Forced Air, Natural Gas
Cooling None
Flooring Carpet, Hardwood, Laminate, Vinyl
Appliance Bar Fridge, Built-In Oven, Gas Stove, Microwave, Range Hood, Refrigerator
Laundry Laundry Room
Exterior
Parking Features Double Garage Attached
Garage Spaces 2.0
Garage Description Double Garage Attached
Fence Fenced
Community Features None
Roof Type Asphalt Shingle
Porch Deck, Patio
Lot Frontage 45.0
Total Parking Spaces 2
Building
Lot Description Back Lane, Back Yard
Foundation Poured Concrete
Architectural Style Bi-Level
Level or Stories One
Structure Type Vinyl Siding
Others
Restrictions None Known
Tax ID 83304157
Ownership Private
Read Less



