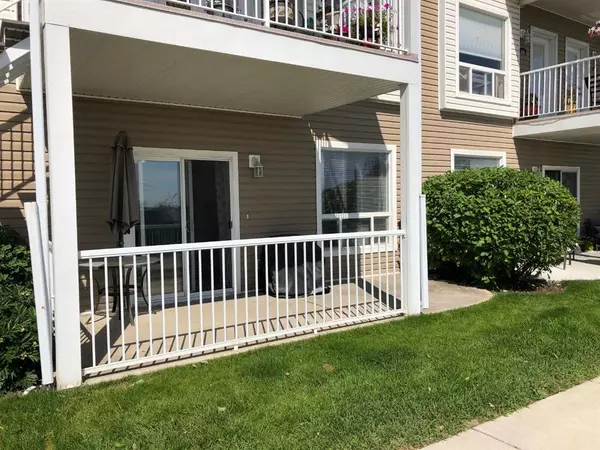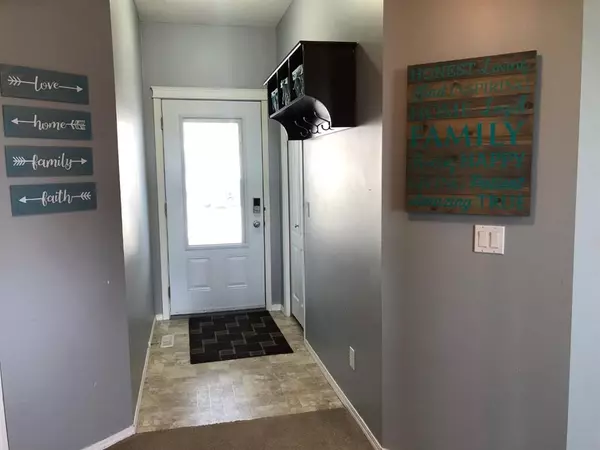For more information regarding the value of a property, please contact us for a free consultation.
213 Sunrise TER NE High River, AB T1V 0C2
Want to know what your home might be worth? Contact us for a FREE valuation!

Our team is ready to help you sell your home for the highest possible price ASAP
Key Details
Sold Price $255,000
Property Type Townhouse
Sub Type Row/Townhouse
Listing Status Sold
Purchase Type For Sale
Square Footage 1,026 sqft
Price per Sqft $248
Subdivision Sunrise Meadows
MLS® Listing ID A2059984
Sold Date 07/07/23
Style Bungalow
Bedrooms 3
Full Baths 2
Condo Fees $363
Originating Board Calgary
Year Built 2007
Annual Tax Amount $1,373
Tax Year 2022
Lot Size 1,126 Sqft
Acres 0.03
Property Description
Welcome to one of the more sought after condos at Sunrise Terrace Villas! This unit has 3 bedrooms and 2 full bathrooms as well as ample natural light! Located on the ground level on the complex, this bungalow style unit checks all of the boxes. The kitchen has classy dark granite countertops as well as a breakfast bar and all appliances are included in addition to the washer/dryer. The dining area has sliding doors to the rear patio offering unobstructed Eastern views to watch the sun rise. The living room has plenty of space and currently fits a full sized sectional. The primary bedroom has closet organizers and a full 4pc ensuite bathroom! The second bedroom is adjacent to the main 4pc bathroom and the 3rd bedroom has French Doors off of the dining area. This property has a covered from entrance patio and a securely locked storage room. Don't miss out on this one, you will want to make it Your Home, Your Castle!
Location
Province AB
County Foothills County
Zoning TND
Direction W
Rooms
Basement None
Interior
Interior Features Closet Organizers, French Door, Granite Counters, No Smoking Home, Open Floorplan, Vinyl Windows
Heating Forced Air, Natural Gas
Cooling None
Flooring Carpet, Linoleum
Appliance Dishwasher, Electric Stove, Microwave Hood Fan, Refrigerator, Washer/Dryer, Window Coverings
Laundry Main Level
Exterior
Garage Assigned, Parking Lot, Side By Side, Stall
Garage Description Assigned, Parking Lot, Side By Side, Stall
Fence None
Community Features Playground, Schools Nearby, Street Lights
Amenities Available Parking, Playground
Roof Type Asphalt Shingle
Porch Patio
Exposure E
Total Parking Spaces 2
Building
Lot Description Landscaped, Level
Foundation Poured Concrete
Architectural Style Bungalow
Level or Stories One
Structure Type Vinyl Siding,Wood Frame
Others
HOA Fee Include Heat,Insurance,Maintenance Grounds,Professional Management,Reserve Fund Contributions,Sewer,Snow Removal,Trash,Water
Restrictions Restrictive Covenant,Utility Right Of Way
Tax ID 77129734
Ownership Private
Pets Description Yes
Read Less
GET MORE INFORMATION




