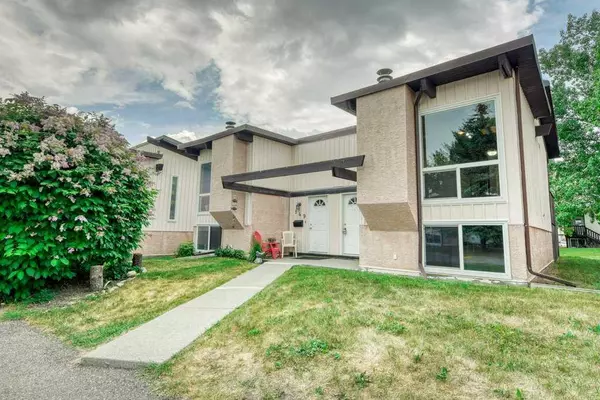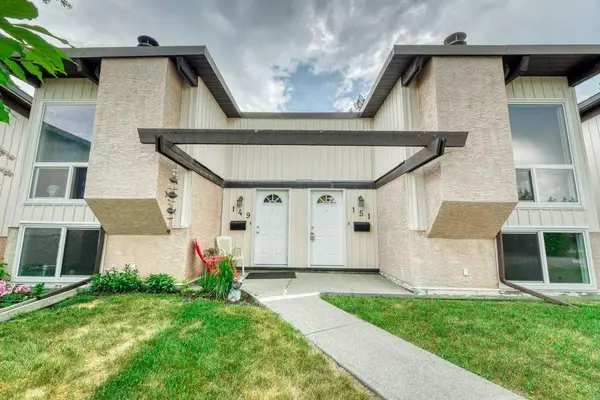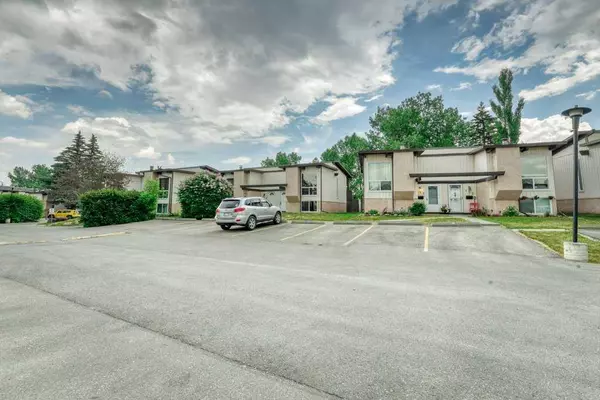For more information regarding the value of a property, please contact us for a free consultation.
151 Oaktree LN SW Calgary, AB T2V 4E3
Want to know what your home might be worth? Contact us for a FREE valuation!

Our team is ready to help you sell your home for the highest possible price ASAP
Key Details
Sold Price $260,000
Property Type Townhouse
Sub Type Row/Townhouse
Listing Status Sold
Purchase Type For Sale
Square Footage 469 sqft
Price per Sqft $554
Subdivision Oakridge
MLS® Listing ID A2058244
Sold Date 07/07/23
Style Bi-Level
Bedrooms 2
Full Baths 1
Condo Fees $484
Originating Board Calgary
Year Built 1975
Annual Tax Amount $1,186
Tax Year 2023
Property Description
Back on the market due to financing, don't wait! Welcome to this fully renovated bi-level located in the mature neighbourhood of Oakridge. The main floor boasts an open floor plan with lots of light, high ceilings and vinyl plank flooring. The living room has a wood burning fireplace, and a large window with a great view. Stunning brand new white kitchen with quartz countertops and stainless steel appliances. 2 good sized bedrooms on the lower level including the primary bedroom. New hot water tank in 2021, newer furnace,, updated washer/dryer and windows. Great location and exceptional value! Walking distance to South Glenmore Park, walking paths, shopping and more. Be sure to check out the virtual tour.
Location
Province AB
County Calgary
Area Cal Zone S
Zoning M-C1
Direction W
Rooms
Basement Finished, Full
Interior
Interior Features High Ceilings, Quartz Counters
Heating Forced Air, Natural Gas
Cooling None
Flooring Carpet, Tile, Vinyl Plank
Fireplaces Number 1
Fireplaces Type Wood Burning
Appliance Dishwasher, Dryer, Electric Stove, Refrigerator, Washer
Laundry Lower Level
Exterior
Parking Features Stall
Garage Description Stall
Fence Fenced
Community Features Playground, Schools Nearby, Shopping Nearby, Sidewalks, Street Lights, Walking/Bike Paths
Amenities Available Parking, Snow Removal
Roof Type Asphalt Shingle
Porch Patio
Exposure W
Total Parking Spaces 2
Building
Lot Description Back Yard, Backs on to Park/Green Space
Foundation Poured Concrete
Architectural Style Bi-Level
Level or Stories Bi-Level
Structure Type Stucco,Wood Frame
Others
HOA Fee Include Insurance,Professional Management,Reserve Fund Contributions,Snow Removal,Trash
Restrictions Pet Restrictions or Board approval Required
Tax ID 82775932
Ownership Private
Pets Allowed Restrictions
Read Less



