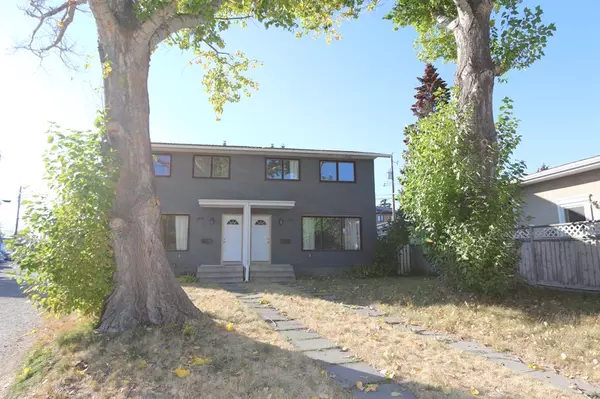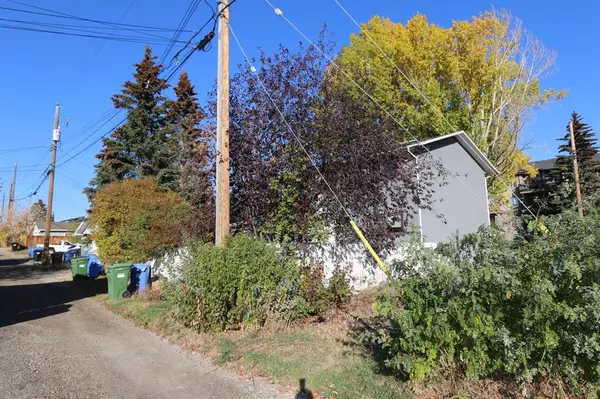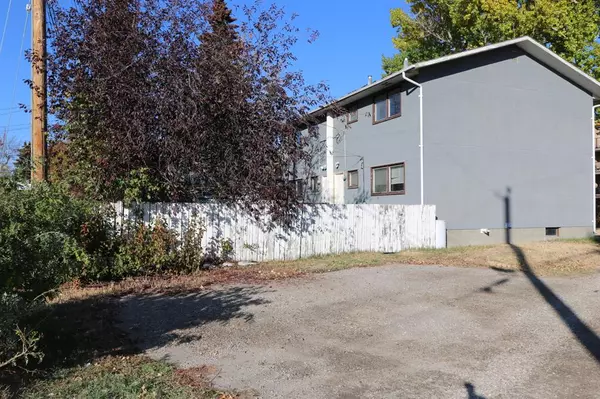For more information regarding the value of a property, please contact us for a free consultation.
3815-3817 43 ST SW Calgary, AB T3E3P8
Want to know what your home might be worth? Contact us for a FREE valuation!

Our team is ready to help you sell your home for the highest possible price ASAP
Key Details
Sold Price $770,000
Property Type Multi-Family
Sub Type Full Duplex
Listing Status Sold
Purchase Type For Sale
Square Footage 2,238 sqft
Price per Sqft $344
Subdivision Glenbrook
MLS® Listing ID A2039463
Sold Date 07/07/23
Style 2 Storey,Side by Side
Bedrooms 6
Full Baths 2
Half Baths 2
Originating Board Calgary
Year Built 1967
Annual Tax Amount $3,846
Tax Year 2022
Lot Size 6,275 Sqft
Acres 0.14
Property Description
Full duplex.. TURN KEY.. Fully rented at $2200 + Utilities per side..potential for 10 bedrooms with 4 downstairs.. RENTS EASY, 10 MINUTES FROM MOUNT ROYAL UNIVERSITY.. .. Good traditional layout with 3 beds up, ample sized living rooms, main floor half baths, full baths on each upstairs level. NEWLY UPDATED with NEW STAINLESS APPLIANCES, refinished floors, fully painted, everything clean and neat. 2 high efficiency furnaces, 2 recent water heaters, 100 amp service each side. New roof in DECEMBER 2022, NEW COATED stucco exterior, Move in or rent right away.
Location
Province AB
County Calgary
Area Cal Zone W
Zoning R-C2
Direction E
Rooms
Basement Full, Partially Finished
Interior
Interior Features See Remarks
Heating Forced Air, Natural Gas
Cooling None
Flooring Hardwood, Tile
Appliance Dryer, Electric Stove, ENERGY STAR Qualified Refrigerator, Refrigerator, Washer
Laundry In Basement
Exterior
Parking Features Alley Access, Off Street
Garage Description Alley Access, Off Street
Fence Fenced
Community Features Park, Playground, Schools Nearby, Shopping Nearby, Sidewalks, Street Lights
Roof Type Asphalt
Porch None
Lot Frontage 24.57
Exposure E
Total Parking Spaces 4
Building
Lot Description Back Lane, Irregular Lot, Level, Street Lighting, Pie Shaped Lot
Foundation Poured Concrete
Architectural Style 2 Storey, Side by Side
Level or Stories Two
Structure Type Wood Frame
Others
Restrictions None Known
Tax ID 76381617
Ownership Private
Read Less



