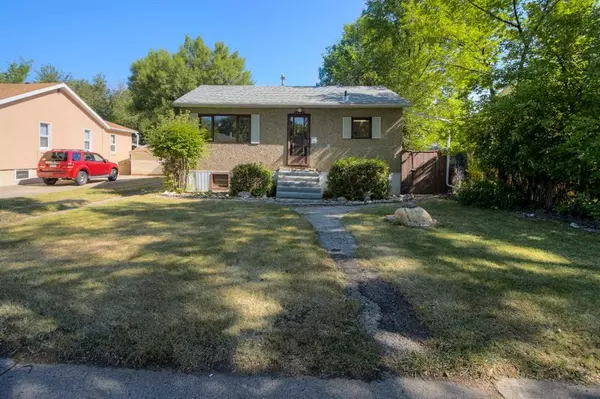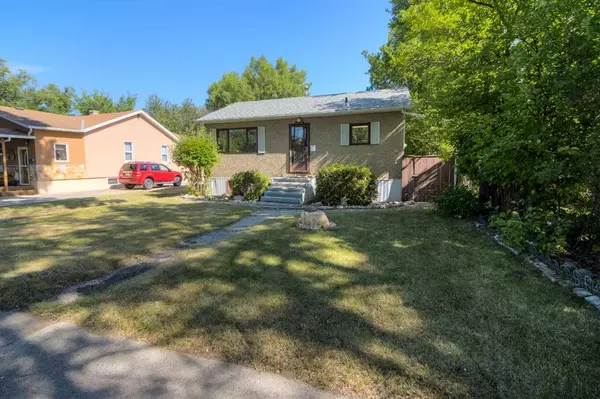For more information regarding the value of a property, please contact us for a free consultation.
1809 2 AVE N Lethbridge, AB T1H 0B5
Want to know what your home might be worth? Contact us for a FREE valuation!

Our team is ready to help you sell your home for the highest possible price ASAP
Key Details
Sold Price $220,000
Property Type Single Family Home
Sub Type Detached
Listing Status Sold
Purchase Type For Sale
Square Footage 720 sqft
Price per Sqft $305
Subdivision Westminster
MLS® Listing ID A2059667
Sold Date 07/07/23
Style Bungalow
Bedrooms 3
Full Baths 2
Originating Board Lethbridge and District
Year Built 1940
Annual Tax Amount $1,889
Tax Year 2023
Lot Size 5,240 Sqft
Acres 0.12
Property Description
Here is a SOLID starter house for the young couple starting out, or possibly the investor who wants a great return. This home has been freshly painted, and ready for the next owner to enjoy as many years as this owner had. The basement has a really cool bachelor suite or put the wall back and make a separate 3rd bedroom. Abundance of natural light from seven basement windows!. Recent new shingles were installed on the house and garage.. The single garage is a bonus as hard to find one in this price range PLUS the large lot with concrete RV parking from alley access. This home is located on a central north side street and is an easy destination to come and go from. It is walking distance to shopping malls, school, park, and bus transportation is near by. Two improved bathrooms, common laundry room, and decent head room is what you will find here. Affordable, clean and ready for the new owner!! This home is located in Westminster neighborhood where they strive for community spirit. The homes are being improved all around and this home has a 50' lot and is priced to sell. And did I mention Central Air??
Location
Province AB
County Lethbridge
Zoning R-L(W)
Direction S
Rooms
Basement Finished, Full, Suite
Interior
Interior Features Wood Windows
Heating Forced Air, Natural Gas
Cooling Central Air
Flooring Carpet, Linoleum
Appliance Refrigerator, Stove(s)
Laundry Common Area, In Basement
Exterior
Parking Features Alley Access, Driveway, Front Drive, Garage Faces Front, Parking Pad, RV Access/Parking, Single Garage Detached
Garage Spaces 1.0
Garage Description Alley Access, Driveway, Front Drive, Garage Faces Front, Parking Pad, RV Access/Parking, Single Garage Detached
Fence Cross Fenced
Community Features Clubhouse, Park, Playground, Pool, Schools Nearby, Shopping Nearby, Sidewalks, Street Lights, Tennis Court(s)
Roof Type Asphalt Shingle
Porch Patio
Lot Frontage 50.0
Exposure S
Total Parking Spaces 3
Building
Lot Description Back Lane, Back Yard, Front Yard, Lawn, Interior Lot, Landscaped, Street Lighting, Rectangular Lot
Foundation Combination, Poured Concrete
Architectural Style Bungalow
Level or Stories One
Structure Type Wood Frame
Others
Restrictions None Known
Tax ID 83385738
Ownership Private
Read Less



