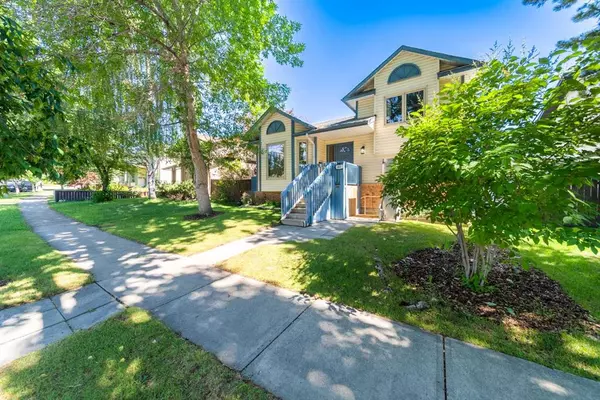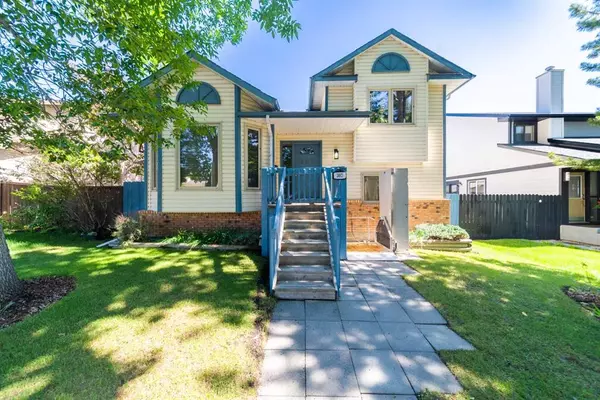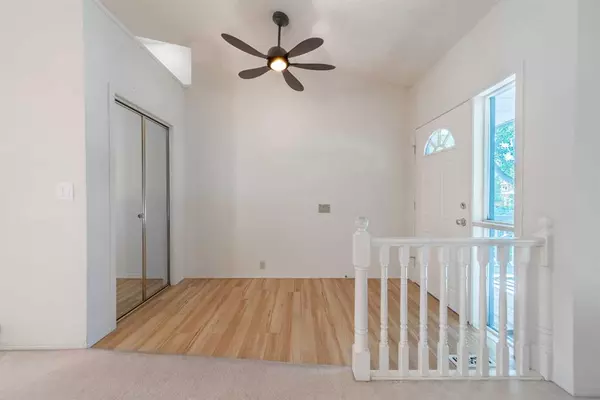For more information regarding the value of a property, please contact us for a free consultation.
307 Shawnessy DR SW Calgary, AB T2Y 1J2
Want to know what your home might be worth? Contact us for a FREE valuation!

Our team is ready to help you sell your home for the highest possible price ASAP
Key Details
Sold Price $552,000
Property Type Single Family Home
Sub Type Detached
Listing Status Sold
Purchase Type For Sale
Square Footage 1,879 sqft
Price per Sqft $293
Subdivision Shawnessy
MLS® Listing ID A2061010
Sold Date 07/07/23
Style 4 Level Split
Bedrooms 4
Full Baths 2
Half Baths 1
Originating Board Calgary
Year Built 1988
Annual Tax Amount $3,023
Tax Year 2023
Lot Size 4,609 Sqft
Acres 0.11
Property Description
Welcome to this detached 4 level split home in the mature community of Shawnessy. As you enter you will be greeted to the formal living and dining area with soaring ceilings. The kitchen with updated appliances and breakfast nook opens up to the large back deck and private yard. Down one level you have a large family room with a wood burning fireplace, a fourth bedroom, 2 pc washroom and laundry. On the top level you will find a spacious primary bedroom with a renovated ensuite bathroom. This level also includes two other good size bedrooms and the renovated family bath. The lowest level is awaiting your finishing ideas and houses all the mechanical. Smoky days in Calgary are no problem for this home with the HEPA air filtration system (rated MERV 15) accompanied by the cooling Central Air and newer furnace all installed August 2018. Do not miss your opportunity to own this fine property.
Location
Province AB
County Calgary
Area Cal Zone S
Zoning RC-1
Direction S
Rooms
Other Rooms 1
Basement Partial, Unfinished
Interior
Interior Features Breakfast Bar, Ceiling Fan(s), Chandelier, Laminate Counters, Storage
Heating Forced Air, Natural Gas
Cooling Central Air
Flooring Carpet, Ceramic Tile, Linoleum, Vinyl Plank
Fireplaces Number 1
Fireplaces Type Family Room, Wood Burning
Appliance Central Air Conditioner, Dishwasher, Dryer, Electric Range, Garage Control(s), Range Hood, Refrigerator, Washer, Window Coverings
Laundry Laundry Room
Exterior
Parking Features Alley Access, Double Garage Detached, Garage Door Opener, Garage Faces Rear
Garage Spaces 2.0
Garage Description Alley Access, Double Garage Detached, Garage Door Opener, Garage Faces Rear
Fence Fenced
Community Features Park, Playground, Schools Nearby, Shopping Nearby, Sidewalks, Street Lights
Roof Type Asphalt
Accessibility Exterior Wheelchair Lift
Porch Deck
Lot Frontage 41.34
Total Parking Spaces 2
Building
Lot Description Back Lane, City Lot, Landscaped, Level, Street Lighting
Foundation Poured Concrete
Architectural Style 4 Level Split
Level or Stories 4 Level Split
Structure Type Brick,Vinyl Siding,Wood Frame
Others
Restrictions None Known
Tax ID 82775324
Ownership Private
Read Less



