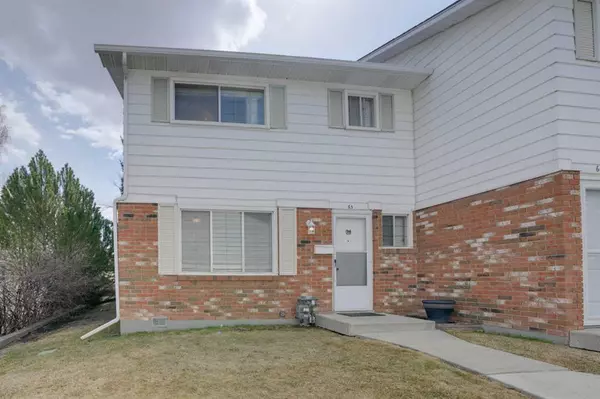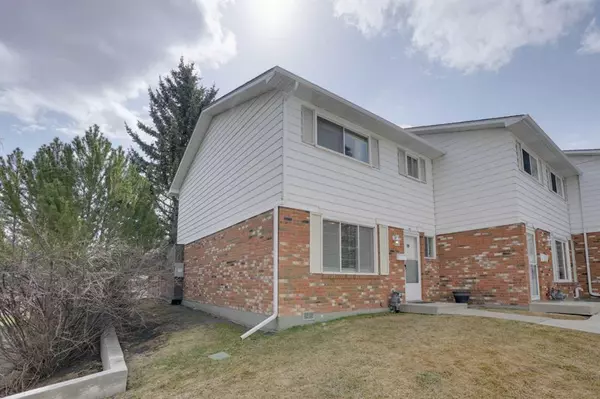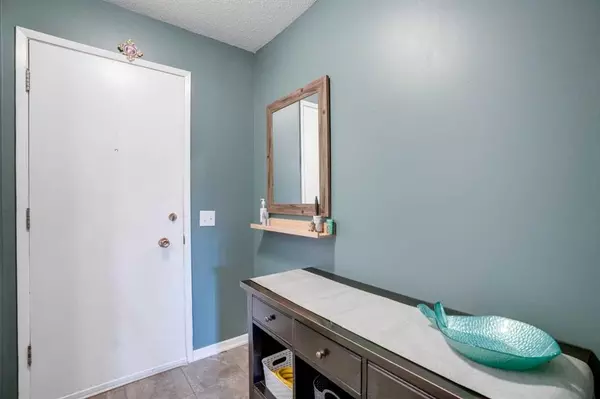For more information regarding the value of a property, please contact us for a free consultation.
2815 Palliser DR SW #65 Calgary, AB T2V 3S8
Want to know what your home might be worth? Contact us for a FREE valuation!

Our team is ready to help you sell your home for the highest possible price ASAP
Key Details
Sold Price $369,300
Property Type Townhouse
Sub Type Row/Townhouse
Listing Status Sold
Purchase Type For Sale
Square Footage 1,134 sqft
Price per Sqft $325
Subdivision Oakridge
MLS® Listing ID A2058725
Sold Date 07/07/23
Style 2 Storey
Bedrooms 3
Full Baths 1
Half Baths 1
Condo Fees $358
Originating Board Calgary
Year Built 1970
Annual Tax Amount $1,938
Tax Year 2023
Property Description
Introducing this beautiful 3 bed/1.5 bath townhouse nestled in the sought-after community of Oakridge! This spacious end unit boasts 1,134 square feet of interior living area above grade. The kitchen is spacious with plenty of cabinet space to store all of your cooking essentials. The large living room has a dining area, making it perfect for hosting dinner parties with friends and family. All 3 bedrooms are generously sized, offering ample space for a growing family. Plus, the large updated basement rec room is perfect for cozy movie nights with loved ones. The utility room offers plenty of storage, ensuring your belongings are kept organized and clutter-free. Outside, you'll find a charming fenced backyard that is great for relaxing evenings with friends and family. Backing directly onto a large green space the location can't be beat. This lovely townhouse is situated in Oakridge, a community known for its convenience to shopping, great schools, and proximity to Glenmore Reservoir. Don't miss out on the opportunity to make this your new home, book your showing today!
Location
Province AB
County Calgary
Area Cal Zone S
Zoning M-CG d44
Direction N
Rooms
Basement Finished, Full
Interior
Interior Features No Smoking Home
Heating Forced Air
Cooling None
Flooring Carpet, Ceramic Tile, Hardwood, Vinyl Plank
Appliance Dishwasher, Dryer, Refrigerator, Stove(s), Washer, Window Coverings
Laundry Lower Level
Exterior
Parking Features Assigned, Stall
Garage Description Assigned, Stall
Fence Fenced
Community Features Playground, Schools Nearby, Shopping Nearby
Amenities Available Snow Removal, Visitor Parking
Roof Type Asphalt Shingle
Porch Deck
Exposure N
Total Parking Spaces 1
Building
Lot Description Private
Foundation Poured Concrete
Architectural Style 2 Storey
Level or Stories Two
Structure Type Brick,Metal Siding ,Wood Frame
Others
HOA Fee Include Amenities of HOA/Condo,Common Area Maintenance,Insurance,Parking,Professional Management,Reserve Fund Contributions,Snow Removal,Trash
Restrictions Utility Right Of Way
Ownership Private
Pets Allowed Restrictions
Read Less



