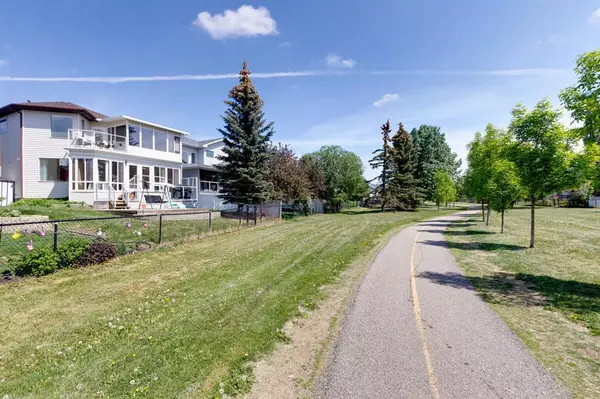For more information regarding the value of a property, please contact us for a free consultation.
58 Citadel Crest CIR NW Calgary, AB T3G 4G2
Want to know what your home might be worth? Contact us for a FREE valuation!

Our team is ready to help you sell your home for the highest possible price ASAP
Key Details
Sold Price $710,000
Property Type Single Family Home
Sub Type Detached
Listing Status Sold
Purchase Type For Sale
Square Footage 2,330 sqft
Price per Sqft $304
Subdivision Citadel
MLS® Listing ID A2050274
Sold Date 07/07/23
Style 2 Storey
Bedrooms 4
Full Baths 3
Half Baths 1
Originating Board Calgary
Year Built 1996
Annual Tax Amount $3,893
Tax Year 2022
Lot Size 4,940 Sqft
Acres 0.11
Property Description
PRICE REDUCED $30,000! Fantastic home backing onto green space and walking path in the family-friendly neighbourhood of Citadel. Four bedrooms, four bathrooms with 3,376 sqft of developed space with a sunroom and unique features in this charming home. As you enter the grand foyer, you are greeted by a fabulous open floor plan with a sitting room and formal dining room designed for those large gatherings. Around the corner, there's a private den, an ideal setup for a home office or study room. Next is the kitchen, adorned with white cabinetry, an island, a corner pantry and a breakfast nook. Finally, the home's heart is off the kitchen - the family room with a cozy fireplace. It adjoins the sunroom/solarium at the back, maintaining a smooth flow throughout the home. The main level also features a half bath and laundry/mud room and the convenience of a double attached garage. Upstairs, you'll find three generously-sized bedrooms. The primary bedroom is a peaceful sanctuary with a sitting room/solarium, walk-in closet and ensuite, equipped with an oval jetted tub and separate shower. The basement is fully developed with a 4th bedroom, a full bathroom, and a recreation room with a wet bar. Perfect for a games or movie night and a workout area. Your incredible backyard awaits with a two-tiered deck, great for BBQs or just relaxing in the sun, with plenty of room for play. Just a short stroll down the path, there is a playground, as well the pathway leads to Citadel Park School, fields, tennis and basketball courts, and the community center. Take advantage of your chance to make this fantastic home yours. Book a showing today!
Location
Province AB
County Calgary
Area Cal Zone Nw
Zoning R-C1
Direction NW
Rooms
Basement Finished, Full
Interior
Interior Features No Smoking Home
Heating Forced Air, Natural Gas
Cooling None
Flooring Carpet, Hardwood, Linoleum
Fireplaces Number 2
Fireplaces Type Gas, Living Room, Mantle, Recreation Room, Tile
Appliance Dishwasher, Dryer, Electric Stove, Garage Control(s), Microwave Hood Fan, Refrigerator, Washer, Window Coverings
Laundry Laundry Room, Main Level
Exterior
Garage Double Garage Attached
Garage Spaces 2.0
Garage Description Double Garage Attached
Fence Partial
Community Features Park, Playground
Roof Type Asphalt Shingle
Porch Balcony(s), Deck, Front Porch
Lot Frontage 40.95
Total Parking Spaces 4
Building
Lot Description Backs on to Park/Green Space, Irregular Lot, Landscaped, Level, Views
Foundation Poured Concrete
Architectural Style 2 Storey
Level or Stories Two
Structure Type Vinyl Siding,Wood Frame
Others
Restrictions Restrictive Covenant,Utility Right Of Way
Tax ID 83147561
Ownership Private
Read Less
GET MORE INFORMATION




