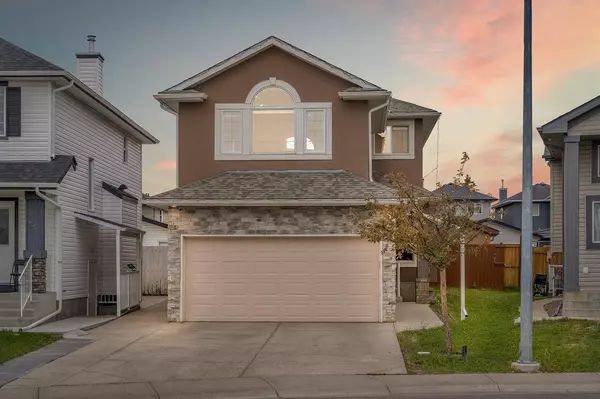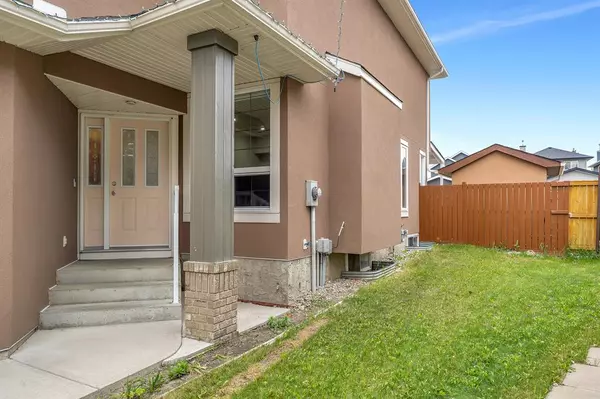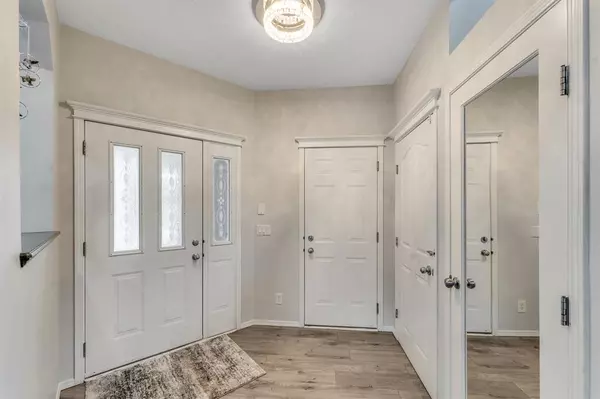For more information regarding the value of a property, please contact us for a free consultation.
55 Taralea CRES NE Calgary, AB T3J 4Y1
Want to know what your home might be worth? Contact us for a FREE valuation!

Our team is ready to help you sell your home for the highest possible price ASAP
Key Details
Sold Price $705,000
Property Type Single Family Home
Sub Type Detached
Listing Status Sold
Purchase Type For Sale
Square Footage 1,798 sqft
Price per Sqft $392
Subdivision Taradale
MLS® Listing ID A2054618
Sold Date 07/06/23
Style 2 Storey
Bedrooms 6
Full Baths 3
Half Baths 1
Originating Board Calgary
Year Built 2004
Annual Tax Amount $3,644
Tax Year 2023
Lot Size 3,875 Sqft
Acres 0.09
Property Description
OPEN HOUSE this Sunday June 11,2023 (12-3pm)This stucco home features a charming design with a beautiful backyard and several desirable amenities. Here's a description of the property. The home boasts an attractive stucco exterior, adding a touch of elegance to its appearance. The stucco finish offers durability and low maintenance, ensuring the exterior remains in good condition for years to come. The front of the house presents a welcoming facade with well-maintained landscaping and a path leading to the main entrance.The house comprises a total of six bedrooms, providing ample space for a large family or accommodating guests. Upstairs, you will find four well-sized bedrooms, perfect for creating a comfortable and private sleeping area for each member of the household. The master bedroom might include an en-suite bathroom for added convenience and privacy.The upper level of the home features two and a half bathrooms, ensuring that there are enough facilities to meet the needs of the household. These bathrooms are designed with functionality and style in mind, offering modern fixtures, clean lines, and ample storage space.One of the standout features of this property is the developed basement, which adds significant living space to the home. The basement includes two bedrooms, providing flexibility for various uses such as guest rooms, a home office, or a recreation area. Additionally, there is a full bathroom in the basement, providing convenience and functionality.The developed basement is accessible through a side entrance, allowing for privacy and separate access to the basement area. This entrance can be convenient for guests or if you plan to use the basement for rental purposes, providing a dedicated entrance for tenants.The home boasts a beautiful backyard with a well-maintained green space. The backyard offers a serene and inviting environment, providing an excellent space for relaxation, outdoor activities. A practical addition to the property is the storage shed . This shed offers extra storage space for tools, equipment, or other belongings, helping to keep the main living areas clutter-free. Completing the backyard is a deck, providing an ideal outdoor space for lounging, dining, or hosting gatherings. The deck can serve as an extension of the indoor living area, allowing for seamless transitions between indoor and outdoor activities.Overall, this stucco home offers a comfortable and stylish living space with its four bedrooms and 2.5 bathrooms upstairs, as well as the two bedrooms and a full bathroom in the developed basement. The beautiful backyard, green space, storage shed, and deck provide additional amenities that enhance the overall appeal and functionality of the property.
Location
Province AB
County Calgary
Area Cal Zone Ne
Zoning R-1N
Direction N
Rooms
Other Rooms 1
Basement Separate/Exterior Entry, Finished, Full, Suite
Interior
Interior Features Ceiling Fan(s), Closet Organizers, Open Floorplan, Pantry, Quartz Counters, Separate Entrance, Storage, Vaulted Ceiling(s), Walk-In Closet(s)
Heating Forced Air
Cooling None
Flooring Carpet, Ceramic Tile, Laminate
Fireplaces Number 1
Fireplaces Type Gas
Appliance Dishwasher, Gas Stove, Microwave, Range Hood, Refrigerator, Washer/Dryer, Window Coverings
Laundry Main Level
Exterior
Parking Features Double Garage Attached
Garage Spaces 2.0
Garage Description Double Garage Attached
Fence Fenced
Community Features Lake, Park, Playground, Schools Nearby, Shopping Nearby, Sidewalks, Street Lights, Walking/Bike Paths
Roof Type Asphalt Shingle
Porch Deck, Rear Porch
Lot Frontage 30.4
Total Parking Spaces 5
Building
Lot Description Back Lane, Back Yard, City Lot
Foundation Poured Concrete
Architectural Style 2 Storey
Level or Stories Two
Structure Type Stone,Stucco,Wood Frame
Others
Restrictions None Known
Tax ID 83148278
Ownership Private
Read Less



