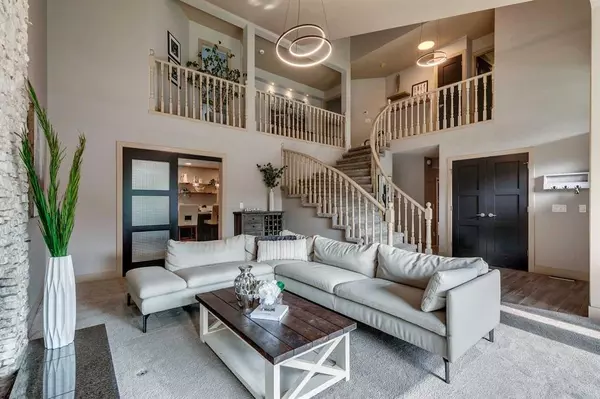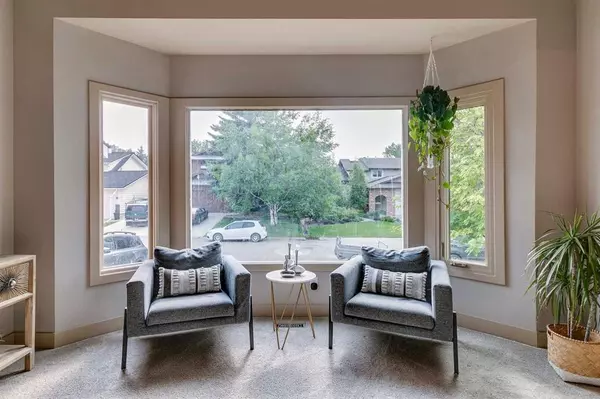For more information regarding the value of a property, please contact us for a free consultation.
47 Wood CRES SW Calgary, AB T2W 4E2
Want to know what your home might be worth? Contact us for a FREE valuation!

Our team is ready to help you sell your home for the highest possible price ASAP
Key Details
Sold Price $955,000
Property Type Single Family Home
Sub Type Detached
Listing Status Sold
Purchase Type For Sale
Square Footage 3,024 sqft
Price per Sqft $315
Subdivision Woodlands
MLS® Listing ID A2061626
Sold Date 07/06/23
Style 2 Storey
Bedrooms 4
Full Baths 3
Half Baths 1
Originating Board Calgary
Year Built 1980
Annual Tax Amount $5,579
Tax Year 2023
Lot Size 6,479 Sqft
Acres 0.15
Property Description
This stunning, fully developed 2-storey home is set on an extremely quiet crescent across from homes backing onto the Canyon Meadows Golf Course!
Walking through the dual front door entrance you are greeted with a grand stairwell, vaulted ceilings and durable flooring. The front living room features a wood-burning fireplace, beautiful stonework, and a bay window. Moving on to the expansive kitchen - with plenty of room to entertain - there is a new backsplash, granite countertops, a SUB ZERO fridge, an elegant hood fan and exquisite sight lines. A separate dining area features a beautiful double-sided stone-wash fireplace. Stepping into the family room you are greeted with wall-to-wall windows showcasing the new composite deck, stone patio and mature trees in the backyard.
Offering over a total of 4000sq ft of tastefully designed living space with a luxurious primary bedroom suite complete with dual vanities, air-massage tub, heated floors, oversized glass shower and walk-in closet. Two more spacious bedrooms and a 4-piece bath complete the second level. Walking to the basement, you pass the upgraded main floor half bath, and dedicated laundry area with cabinetry, side entrance and access to your double attached garage.
Walking down to the basement you find a new carpet that leads to the fourth bedroom, recreation room, and another upgraded full bath. There is plenty of storage space with the large utility room that holds dual furnaces, and crawl space.
This home is 3 blocks from Woodview Park/ Woodlands School ad Fish Creek. 5 Blocks to a bus tops, minutes to LRT and great access to the SW Ring Road.
Location
Province AB
County Calgary
Area Cal Zone S
Zoning R-C1
Direction E
Rooms
Other Rooms 1
Basement Crawl Space, Finished, Full
Interior
Interior Features Built-in Features, Central Vacuum, Recessed Lighting, Storage, Vaulted Ceiling(s), Walk-In Closet(s)
Heating High Efficiency, In Floor, Forced Air, Natural Gas
Cooling None
Flooring Carpet, Ceramic Tile, Hardwood, Vinyl
Fireplaces Number 2
Fireplaces Type Double Sided, Family Room, Living Room, Wood Burning
Appliance Dishwasher, Electric Cooktop, Electric Stove, Garage Control(s), Garburator, Humidifier, Microwave, Range Hood, Refrigerator, Trash Compactor, Washer/Dryer, Water Softener, Window Coverings
Laundry Main Level
Exterior
Parking Features Aggregate, Double Garage Attached, Insulated
Garage Spaces 1.0
Garage Description Aggregate, Double Garage Attached, Insulated
Fence Fenced
Community Features Golf, Park, Playground
Roof Type Cedar Shake
Porch Deck
Lot Frontage 54.01
Total Parking Spaces 4
Building
Lot Description Back Yard, Fruit Trees/Shrub(s), Front Yard, Private
Foundation Poured Concrete
Sewer Sewer
Water Public
Architectural Style 2 Storey
Level or Stories Two
Structure Type Brick,Wood Siding
Others
Restrictions Encroachment,Restrictive Covenant,Utility Right Of Way
Tax ID 82896281
Ownership Private
Read Less



