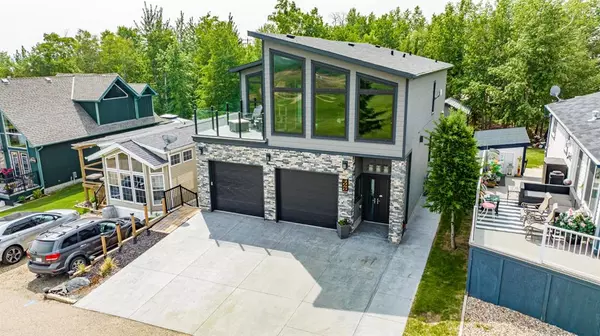For more information regarding the value of a property, please contact us for a free consultation.
25054 South Pine Lake RD #4080 Rural Red Deer County, AB T0M 1R0
Want to know what your home might be worth? Contact us for a FREE valuation!

Our team is ready to help you sell your home for the highest possible price ASAP
Key Details
Sold Price $624,000
Property Type Single Family Home
Sub Type Detached
Listing Status Sold
Purchase Type For Sale
Square Footage 1,930 sqft
Price per Sqft $323
Subdivision Whispering Pines
MLS® Listing ID A2017941
Sold Date 07/06/23
Style 2 Storey
Bedrooms 1
Full Baths 2
Half Baths 1
Condo Fees $191
Originating Board Central Alberta
Year Built 2017
Annual Tax Amount $4,084
Tax Year 2022
Lot Size 3,485 Sqft
Acres 0.08
Property Description
Life at the lake! Stunning, custom built 2 storey home with a LAKE VIEW is backing onto a country reserve! Gorgeous, slate rock pillars and finishings at the Entrance including the front door are impressive. Total privacy located 35 Min from Red Deer. South facing covered deck is so inviting for morning coffee. The spacious entryway opens onto a beautiful living room/kitchen/dining space w/large windows & elegant guest bathroom. Kitchen is equipped w/top of the line appliance package - perfect to cook amazing meals! Massive island is perfect for entertaining! The living room area opens to the outdoor vinyl floored south deck w/upgraded top of the line sliding sideways 2 doors. Very expensive features featured only in million dollar & over homes! Deck is perfect for BBQing & enjoying quiet evenings watching birds flying all over. You will get the feel of an exotic park here! The garage is right at the front, it is fully finished and insulated. The wide staircase leads you to a bright, open loft/2nd floor area. The space for entertaining with stunning views of the golf course and the lake! Supersized 2nd floor is larger than main. It features: Massive Master bedroom combined with office, 3 pc bathroom/ensuite with beautiful glass shower. There is a separate sink/makeup station on the outside of the doors and a large walk-in closet with a convenient laundry room! The Master Suite will easily accommodate a large bed as well as oversized furniture. A deck on top of the garage has a stunning view of the lake - perfect spot to sit, have a drink and watch golfers play golf all day long! The lower level has a rec. room that is used as a 3rd bedroom/guest area (no closet, Murphy bed can stay), 4 pc bathroom - just perfect for guests visiting you. The multipurpose open area in the furnace room could be redesigned or used for storage.The outdoors: This area has a small fire pit & is open to further landscape interpretation. There is a section/garden that is located outside the property line, but it can be used provided that no trees will be cut. Top of the line storage shed will accommodate a golf cart. All beautiful designs to take advantage of all the space. Whispering Pines resort comes with all the extras you can only imagine- one and only piece of paradise! View of the lake, view of the golf course, no golf balls flying towards you (!) - you will not find anywhere else! Life at the Lake is relaxing and fun at the same time! This gated community has everything you need and more to enjoy all the outdoor activities that come along with Winter & Summer. Go boating, fishing, golfing, walking, swimming, ice fishing, skating, snowshoeing or country skiing with the kids on the lake or pond! This home is in Phase 4, which means you are within walking distance to most of the amenities that the resort has to offer: an indoor heated swimming pool, hot tub, showers and exercise room, pickle ball courts, volleyball, store, bar and restaurant!
Location
Province AB
County Red Deer County
Zoning R-7
Direction N
Rooms
Basement Finished, Full
Interior
Interior Features Ceiling Fan(s), Closet Organizers, Kitchen Island, Laminate Counters, No Smoking Home, Open Floorplan, See Remarks, Skylight(s), Storage, Sump Pump(s), Tankless Hot Water, Vaulted Ceiling(s), Vinyl Windows, Walk-In Closet(s)
Heating Boiler, In Floor, Forced Air, Natural Gas
Cooling Central Air
Flooring Tile, Vinyl
Fireplaces Number 1
Fireplaces Type Electric, Living Room
Appliance Built-In Oven, Built-In Refrigerator, Central Air Conditioner, Convection Oven, Dishwasher, Dryer, Electric Cooktop, Garage Control(s), Microwave, See Remarks, Washer, Window Coverings, Wine Refrigerator
Laundry Upper Level
Exterior
Parking Features Concrete Driveway, Double Garage Attached, Driveway, Garage Door Opener, Gated, Heated Garage, Insulated, Multiple Driveways
Garage Spaces 2.0
Garage Description Concrete Driveway, Double Garage Attached, Driveway, Garage Door Opener, Gated, Heated Garage, Insulated, Multiple Driveways
Fence None
Pool Heated, Indoor
Community Features Clubhouse, Fishing, Gated, Golf, Lake, Park, Playground, Pool, Street Lights
Amenities Available Beach Access, Boating, Clubhouse, Coin Laundry, Fitness Center, Golf Course, Indoor Pool, Parking, Picnic Area, Playground, Recreation Facilities, RV/Boat Storage, Snow Removal, Trash, Visitor Parking
Roof Type Asphalt Shingle
Porch Deck, Patio, See Remarks
Lot Frontage 40.0
Exposure S
Total Parking Spaces 2
Building
Lot Description Back Yard, Backs on to Park/Green Space, Close to Clubhouse, Environmental Reserve, Fruit Trees/Shrub(s), Few Trees, Garden, No Neighbours Behind, Landscaped, Level, Many Trees, On Golf Course, Private, See Remarks, Views
Story 2
Foundation ICF Block
Architectural Style 2 Storey
Level or Stories Two
Structure Type Brick,Concrete,ICFs (Insulated Concrete Forms),Other,Stone,Vinyl Siding
Others
HOA Fee Include Amenities of HOA/Condo,Common Area Maintenance,Maintenance Grounds,Professional Management,Reserve Fund Contributions,Sewer,Snow Removal,Trash,Water
Restrictions Architectural Guidelines,Board Approval,Building Restriction,Pets Allowed,See Remarks
Tax ID 75154525
Ownership Private
Pets Allowed Restrictions
Read Less



