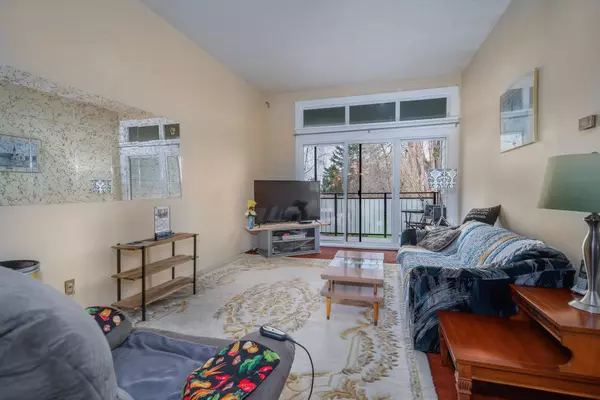For more information regarding the value of a property, please contact us for a free consultation.
3411 SPRINGFIELD DR #320 Richmond, BC V7E 1Z1
Want to know what your home might be worth? Contact us for a FREE valuation!

Our team is ready to help you sell your home for the highest possible price ASAP
Key Details
Sold Price $589,000
Property Type Condo
Sub Type Apartment/Condo
Listing Status Sold
Purchase Type For Sale
Square Footage 1,159 sqft
Price per Sqft $508
Subdivision Steveston North
MLS Listing ID R2772957
Sold Date 06/23/23
Style Upper Unit
Bedrooms 3
Full Baths 1
Half Baths 1
Maintenance Fees $415
Abv Grd Liv Area 1,159
Total Fin. Sqft 1159
Year Built 1971
Annual Tax Amount $1,395
Tax Year 2022
Property Description
Discover your renovation dream in this spacious 3 bedroom, 2 bathroom condo located in Steveston North. This condo boasts a large south-facing patio, perfect for enjoying the ample natural light that floods the large living and dining rooms through the large windows and high ceilings. The master bedroom features an en-suite bathroom and oversized walk-in closet. The 2 other bedrooms are good sized as well. 1 parking & storage is incl, shared laundry, outdoor pool. Building has been recently upgraded with rain-screen, exterior walls, windows, sliding doors, balconies, piping & roof. This condo is an amazing investment opportunity for anyone seeking a comfortable home with room to grow.
Location
Province BC
Community Steveston North
Area Richmond
Building/Complex Name BAYSIDE COURT
Zoning RAL1
Rooms
Other Rooms Bedroom
Basement None
Kitchen 1
Separate Den/Office N
Interior
Interior Features Dishwasher, Refrigerator, Smoke Alarm, Stove, Windows - Thermo
Heating Baseboard, Hot Water
Heat Source Baseboard, Hot Water
Exterior
Exterior Feature Balcony(s)
Parking Features Open
Amenities Available Elevator, Pool; Outdoor, Recreation Center, Shared Laundry, Storage
Roof Type Torch-On
Total Parking Spaces 1
Building
Story 1
Sewer City/Municipal
Water City/Municipal
Locker Yes
Unit Floor 320
Structure Type Frame - Wood
Others
Restrictions Pets Allowed w/Rest.
Tax ID 001-088-190
Ownership Freehold Strata
Energy Description Baseboard,Hot Water
Pets Allowed 2
Read Less

Bought with Sutton Centre Realty



