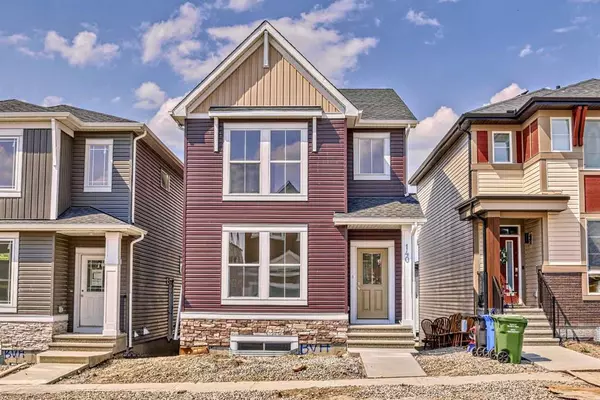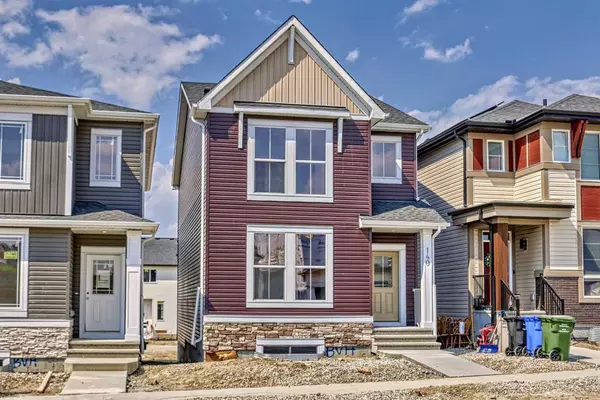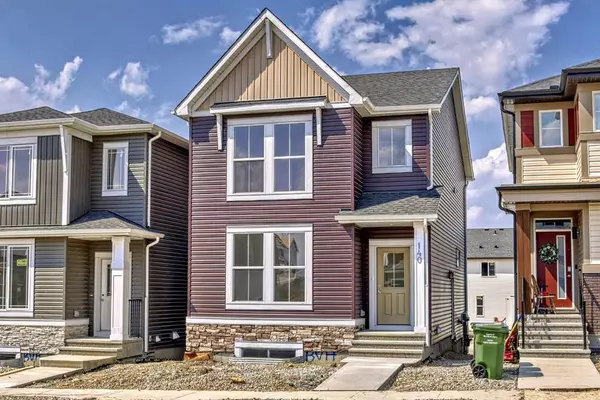For more information regarding the value of a property, please contact us for a free consultation.
140 Amblehurst GN NW Calgary, AB t4b3p5
Want to know what your home might be worth? Contact us for a FREE valuation!

Our team is ready to help you sell your home for the highest possible price ASAP
Key Details
Sold Price $622,000
Property Type Single Family Home
Sub Type Detached
Listing Status Sold
Purchase Type For Sale
Square Footage 1,783 sqft
Price per Sqft $348
Subdivision Ambleton
MLS® Listing ID A2057379
Sold Date 07/06/23
Style 2 Storey
Bedrooms 3
Full Baths 2
Half Baths 1
HOA Fees $20/ann
HOA Y/N 1
Originating Board Calgary
Year Built 2023
Tax Year 2023
Lot Size 2,613 Sqft
Acres 0.06
Property Description
Introducing 140 Amblehurst Green NW, an immaculate three-bedroom, two-and-a-half-bathroom home that has never been occupied, making it ready for you to move in! This stunning residence was built in 2023. The exterior boasts a beautiful, covered porch leading to the front entrance, and elegant exterior lighting.
Step inside and be greeted by a spacious front foyer featuring a convenient closing door closet. The bright and open floor plan begins with a front flex room adorned with tall windows, flooding the space with natural light. The seamless flow guides you through the kitchen, dining area, and family room, creating an ideal layout for hosting gatherings and entertaining guests.
The modern and sleek grey kitchen is fully equipped with stainless steel appliances, contemporary hardware, a clean cut back splash, a double sink, and a kitchen island complete with cabinet space and barstool seating. Discover the perfect dining table to adorn the space and savor your meals in style. Access to the backyard is just beyond the dining room, where you'll find a convenient rear mudroom with an attached closet.
The family room overlooks the backyard through large windows, offering a ample sunlight and a sense of tranquility. Ample closet space is available on the main floor near both the front and back doors, along with a convenient 2-piece bathroom. The attention to detail throughout this home is remarkable.
Venture upstairs to discover a second level that houses three bedrooms, two bathrooms, a laundry area, and ample closet storage. The expansive primary bedroom boasts a walk-in closet with built-in shelving and an ensuite bathroom with dual sinks. The two remaining bedrooms are generously sized and share a four-piece bathroom with a tub/shower combo. For added convenience, the laundry room is located on this upper level.
The basement of this property is currently undeveloped, providing you with a blank canvas to bring your creative vision to life. Additionally, an exterior side entrance to the basement is already in place, ensuring easy access.
Imagine yourself residing in this incredible brand-new community located in NW. Don't wait any longer to seize this opportunity!
Location
Province AB
County Calgary
Area Cal Zone N
Zoning R-G
Direction S
Rooms
Basement Full, Unfinished
Interior
Interior Features Open Floorplan, Pantry, Quartz Counters, Separate Entrance, Vinyl Windows
Heating Forced Air
Cooling None
Flooring Carpet, Ceramic Tile, Vinyl Plank
Appliance Dishwasher, Electric Range, Microwave Hood Fan, Refrigerator
Laundry Laundry Room
Exterior
Garage Parking Pad
Garage Description Parking Pad
Fence None
Community Features Playground, Shopping Nearby, Sidewalks, Walking/Bike Paths
Amenities Available Park, Playground
Roof Type Asphalt Shingle
Porch Front Porch
Lot Frontage 27.4
Total Parking Spaces 1
Building
Lot Description Zero Lot Line
Foundation Poured Concrete
Architectural Style 2 Storey
Level or Stories Two
Structure Type Stone,Vinyl Siding,Wood Frame
New Construction 1
Others
Restrictions None Known
Ownership Private
Read Less
GET MORE INFORMATION




