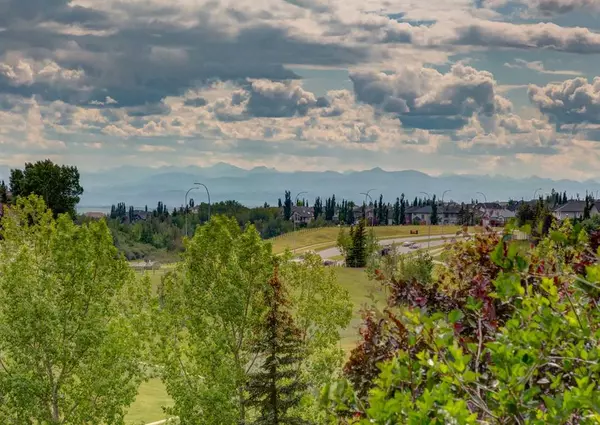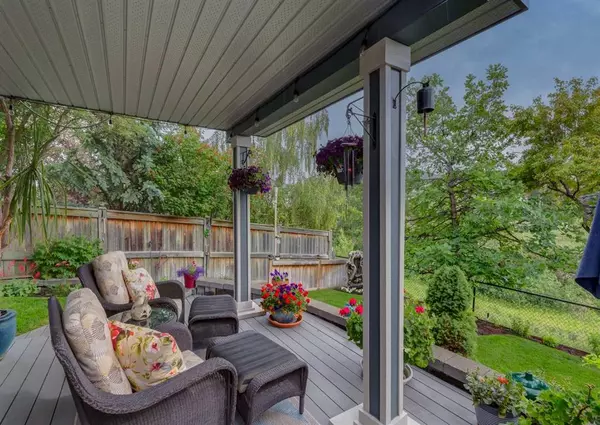For more information regarding the value of a property, please contact us for a free consultation.
75 Citadel Ridge Close NW Calgary, AB T3G 4V6
Want to know what your home might be worth? Contact us for a FREE valuation!

Our team is ready to help you sell your home for the highest possible price ASAP
Key Details
Sold Price $880,000
Property Type Single Family Home
Sub Type Detached
Listing Status Sold
Purchase Type For Sale
Square Footage 1,461 sqft
Price per Sqft $602
Subdivision Citadel
MLS® Listing ID A2060857
Sold Date 07/06/23
Style Bungalow
Bedrooms 2
Full Baths 2
Half Baths 1
Originating Board Calgary
Year Built 1998
Annual Tax Amount $3,801
Tax Year 2023
Lot Size 5,661 Sqft
Acres 0.13
Property Description
Don’t miss this exclusive opportunity to own this extensively updated and rare walkout bungalow backing onto the ravine with spectacular ravine and mountain views on a quiet street in coveted Citadel. Every inch of this home has been phenomenally maintained with endless updates and meticulous pride of ownership. Take advantage of main floor living- everything you need is on one level in this move in ready home where all of the work has been taken care of for you. The main floor welcomes you with soaring 10’ ceilings, incredible views, an open concept layout, new top of the line triple pane argon filled and UV coated windows (2020), finished on site hardwood floors, newly renovated bathrooms including a gorgeous powder room to wow your guests, stylish lighting, and glorious natural light everywhere you turn. The kitchen features new black stainless steel appliances including a gas stove, granite countertops, subway tile backsplash, bar seating, centre island, corner pantry, and private south facing windows. The kitchen spills out onto a luxurious patio with gorgeous views, a new duradeck membrane, and a new electric awning (2022) allowing you to use the deck all summer long. The living room boasts a new flush mounted gas fireplace and a wall of south windows and is open to the dining space which is perfect for hosting. Enjoy working from your executive main floor home office or convert it back into a bedroom to suit your needs. A main floor laundry room/mud room greets you as you enter from your insulated double garage, and a brand new main floor powder room adds to the ambience of the main level. The master retreat boasts space for king sized furniture, a spacious walk in closet, and a luxurious spa-like master bath which has undergone a complete overhaul including gorgeous porcelain countertops with dual sinks, a stand up shower adorned in porcelain, Luxury Vinyl Plank floors, and a showpiece soaker tub finished with a designer chandelier hanging above it for added opulence. The walkout level boasts 8’ ceilings, a media space with a gas fireplace with surrounding slate built-ins, a gym and/or space for hobbies, ample storage, a guest bedroom with a walk-in closet, and an additional full bathroom which has been renovated top to bottom with porcelain countertops and accents. The lower level could easily convert to include a third bedroom with minimal effort. The basement walks out onto the composite lower patio in one of the most breathtaking backyards that must be witnessed to be understood. Sit under a canopy of trees and enjoy watching the birds and wildlife that visit from the ravine. Irrigation allows you to remain hands off while benefiting from the mature perennials in bespoke garden beds trimmed with Allen Block accents. Other bonuses include A/C, a smart home system, Hardie Board siding, Silhouette window coverings, and newer furnace, hot water tank, carpet, paint, and much more.
Location
Province AB
County Calgary
Area Cal Zone Nw
Zoning R-C2
Direction NE
Rooms
Basement Finished, Walk-Out
Interior
Interior Features Central Vacuum, Granite Counters, High Ceilings, Kitchen Island, No Smoking Home, Pantry, See Remarks, Separate Entrance
Heating Forced Air, Natural Gas
Cooling Central Air
Flooring Carpet, Hardwood, Vinyl
Fireplaces Number 2
Fireplaces Type Basement, Gas, Great Room, Mantle
Appliance Central Air Conditioner, Dishwasher, Dryer, Freezer, Garage Control(s), Gas Stove, Microwave, Range Hood, Refrigerator, Washer, Window Coverings
Laundry Laundry Room, Main Level, See Remarks
Exterior
Garage Double Garage Attached, Insulated
Garage Spaces 2.0
Garage Description Double Garage Attached, Insulated
Fence Fenced
Community Features Park, Playground, Schools Nearby, Shopping Nearby, Sidewalks, Street Lights, Tennis Court(s), Walking/Bike Paths
Roof Type Asphalt Shingle
Porch Awning(s), Balcony(s), Deck, Patio, See Remarks
Lot Frontage 37.04
Total Parking Spaces 4
Building
Lot Description Backs on to Park/Green Space, Front Yard, Lawn, Landscaped, Pie Shaped Lot
Foundation Poured Concrete
Architectural Style Bungalow
Level or Stories One
Structure Type Wood Frame
Others
Restrictions Restrictive Covenant,Utility Right Of Way
Tax ID 82852573
Ownership Private
Read Less
GET MORE INFORMATION




