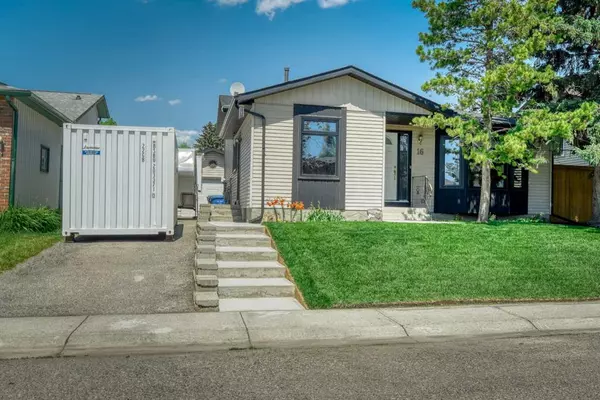For more information regarding the value of a property, please contact us for a free consultation.
16 Deerfield CIR SE Calgary, AB T2J 6L8
Want to know what your home might be worth? Contact us for a FREE valuation!

Our team is ready to help you sell your home for the highest possible price ASAP
Key Details
Sold Price $540,000
Property Type Single Family Home
Sub Type Detached
Listing Status Sold
Purchase Type For Sale
Square Footage 1,261 sqft
Price per Sqft $428
Subdivision Deer Ridge
MLS® Listing ID A2060825
Sold Date 07/06/23
Style 4 Level Split
Bedrooms 4
Full Baths 2
Originating Board Calgary
Year Built 1982
Annual Tax Amount $2,917
Tax Year 2023
Lot Size 5,457 Sqft
Acres 0.13
Property Description
WOW!! After 38 years of caring for this lovely home, the present owners have decided to move on. The main floor of this updated home features: a very open concept, with hardwood flooring running throughout, that is perfect for entertaining,; a large living room with a 'Bay Window' allowing for lots of natural light to flood in; a dining room for those special events; a renovated kitchen complete with a huge center island with a breakfast bar, stainless steel appliances and oodles of cabinet and counter space. The upper level features: more hardwood flooring; an updated 4 piece main bathroom; 3 bedrooms including a large primary suite with an updated 3 piece ensuite bathroom. The 3rd level features: a family room and a 4th bedroom, both with luxury vinyl plank flooring; a separate room that would allow for a 3rd bathroom. The lower level presently used for storage awaits your creative ideas. Oh, don't worry about those hot summer days being too hot - there is Central Air Conditioning to keep you comfortable on those scorching days! We know that someone in the family is going to love the oversized, 24'x22' double detached garage that is heated, insulated, drywalled and even comes with 220v power, an air compressor and a built-in retractable air line. Along with the previously mentioned upgrades the Attic Insulation has been upgraded, the Furnace was updated in 2013, the Roof Shingles in 2015, the Hot Water tank in 2017 and the Central Air in 2021. Located on a very quiet street, this is a perfect home for a growing family and If you have been waiting for a terrific home at a very affordable price point then you don't want to miss viewing this lovely home.
Location
Province AB
County Calgary
Area Cal Zone S
Zoning R-C1
Direction S
Rooms
Other Rooms 1
Basement Full, Partially Finished
Interior
Interior Features Kitchen Island, Open Floorplan
Heating Forced Air
Cooling Central Air
Flooring Ceramic Tile, Hardwood, Vinyl Plank
Appliance Central Air Conditioner, Dishwasher, Electric Stove, Microwave Hood Fan, Refrigerator, Washer/Dryer, Window Coverings
Laundry Lower Level
Exterior
Parking Features Double Garage Detached
Garage Spaces 2.0
Garage Description Double Garage Detached
Fence Partial
Community Features None
Roof Type Asphalt Shingle
Porch None
Lot Frontage 55.97
Exposure S
Total Parking Spaces 5
Building
Lot Description Lawn, Landscaped, Street Lighting
Foundation Poured Concrete
Architectural Style 4 Level Split
Level or Stories 4 Level Split
Structure Type Metal Siding ,Wood Frame
Others
Restrictions None Known
Tax ID 83111457
Ownership Private
Read Less



