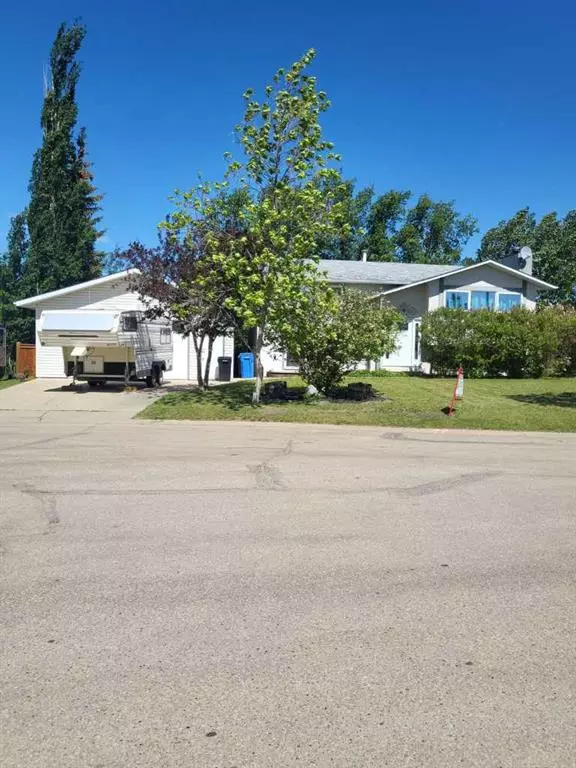For more information regarding the value of a property, please contact us for a free consultation.
715 Oak Drive Beaverlodge, AB T0H 0C0
Want to know what your home might be worth? Contact us for a FREE valuation!

Our team is ready to help you sell your home for the highest possible price ASAP
Key Details
Sold Price $310,000
Property Type Single Family Home
Sub Type Detached
Listing Status Sold
Purchase Type For Sale
Square Footage 1,303 sqft
Price per Sqft $237
MLS® Listing ID A2055444
Sold Date 07/06/23
Style Bi-Level
Bedrooms 5
Full Baths 2
Originating Board Grande Prairie
Year Built 1984
Annual Tax Amount $3,266
Tax Year 2022
Lot Size 10,389 Sqft
Acres 0.24
Property Description
Excellent family home, it has 4 bedrooms ( easily made 5th bedroom if needed ), 2 baths, walkout basement to a very large fenced and landscaped yard, it sits on 1 1/2 lots, with a 26 x 32 heated over sized garage, it comes with 5 appliances, it comes with a 10 x 22 4 season sunroom off the back of the home, you also get 2 large driveways for extra parking for vehicles or an RV, situated close to the outdoor skating rink and soccer, baseball field. Call to day for your personal viewing.
Location
Province AB
County Grande Prairie No. 1, County Of
Zoning R1
Direction S
Rooms
Basement Finished, Full
Interior
Interior Features Ceiling Fan(s), Central Vacuum
Heating Forced Air, Natural Gas
Cooling None
Flooring Carpet, Linoleum
Fireplaces Number 1
Fireplaces Type Wood Burning
Appliance Dishwasher, Dryer, Electric Range, Garage Control(s), Refrigerator, Satellite TV Dish, Washer, Window Coverings
Laundry In Basement
Exterior
Parking Features Additional Parking, Aggregate, Concrete Driveway, Double Garage Detached, Heated Garage
Garage Spaces 3.0
Garage Description Additional Parking, Aggregate, Concrete Driveway, Double Garage Detached, Heated Garage
Fence Fenced
Community Features Airport/Runway, Golf, Park, Playground, Pool, Street Lights, Tennis Court(s)
Utilities Available Cable Available, DSL Available, Electricity Connected, Natural Gas Connected, Fiber Optics Available, Garbage Collection, Phone Available, Sewer Connected, Water Connected
Roof Type Asphalt Shingle
Porch Deck, Enclosed, Rear Porch
Lot Frontage 61.0
Total Parking Spaces 7
Building
Lot Description Back Lane, Back Yard, City Lot, Few Trees, Front Yard, Lawn, Landscaped, Street Lighting
Foundation Poured Concrete
Architectural Style Bi-Level
Level or Stories Bi-Level
Structure Type Wood Frame
Others
Restrictions None Known
Tax ID 77481245
Ownership Probate
Read Less

