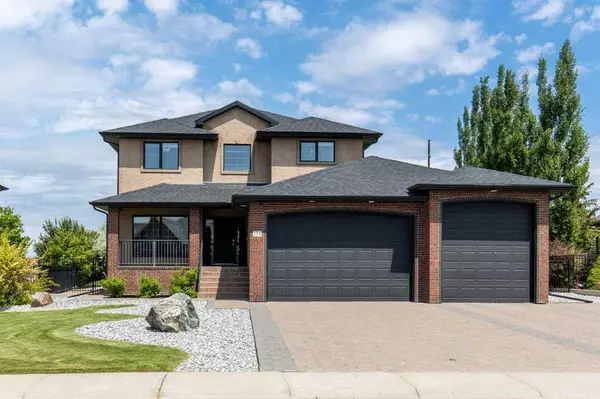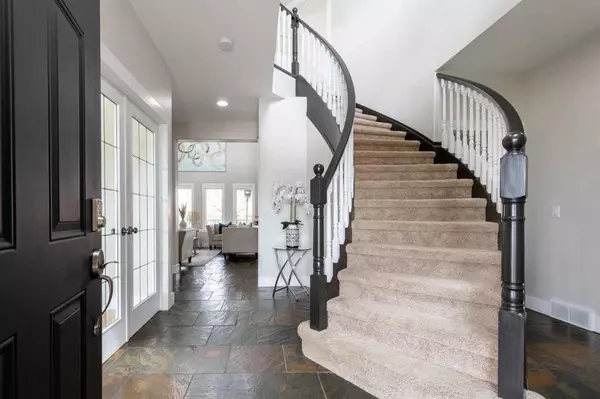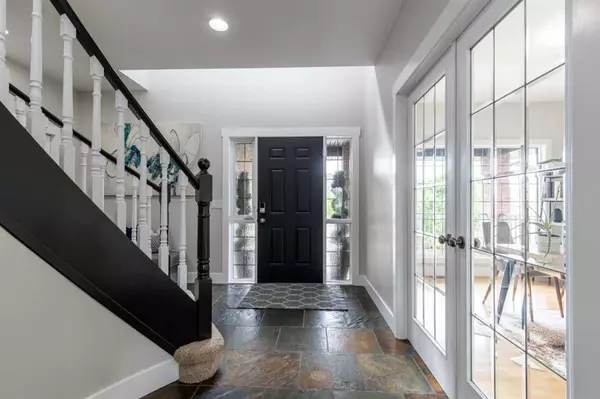For more information regarding the value of a property, please contact us for a free consultation.
134 Desert Blume CRES SW Desert Blume, AB T1B0A4
Want to know what your home might be worth? Contact us for a FREE valuation!

Our team is ready to help you sell your home for the highest possible price ASAP
Key Details
Sold Price $819,900
Property Type Single Family Home
Sub Type Detached
Listing Status Sold
Purchase Type For Sale
Square Footage 2,130 sqft
Price per Sqft $384
MLS® Listing ID A2055399
Sold Date 07/06/23
Style 2 Storey
Bedrooms 4
Full Baths 3
Half Baths 1
Originating Board Medicine Hat
Year Built 2006
Annual Tax Amount $3,203
Tax Year 2022
Lot Size 0.274 Acres
Acres 0.27
Property Description
This elegant, tranquil, and inviting 2130 SqFt 2 Storey home in Desert Blume is waiting for your family to move right in. Walking in the front door, you are greeted by the grandness of this home with its curved stairway. From there you are lead past the spacious office, and half bath to the beautiful living room on the main floor. The living room has an 18' ceiling, a stone gas fireplace and accent wall. The living room is open to the kitchen with beautiful cabinetry, a large island, granite countertops, and stainless steel appliances. The dining space can accommodate a large dining table that is big enough for family gatherings. You get an amazing view of your backyard from the living room and dining room windows. The kitchen has a walk-through pantry that leads you to the laundry room and access to the triple car garage. This garage is huge and has enough room for a car lift, and can accommodate taller vehicles with its 9' and 10' doors. Heading upstairs, you will find the primary bedroom with a balcony that looks out to the beautifully landscaped backyard. The primary bedroom has a walk-in closet and a spacious ensuite. Upstairs you will also find two more bedrooms and a full bathroom. The basement is perfect for family movie nights or entertaining friends. It has a private guest suite with an attached full bathroom with a large walk in the shower. The basement has a dry bar (that can be converted into a wet bar), a gas fireplace and space for a home gym. Heading outside, you can relax on the deck as you listen to the pond or while enjoying the hot tub. With a covered deck, and a sundeck, this house offers plenty of space for entertaining or getting in some family time. Don't miss out on this incredible home.
This home has received many updates over the years including: Driveway (2020), Kitchen Cabinets & Appliances (2021), Dry Bar in Basement (2019), On Demand Hot Water Tank (2021), Wifi Sprinkler System (2022), Main Floor Fireplace Molding (2022), Entire House Repainted (2020), & an Updated Furnace (Internals) 2021
Location
Province AB
County Cypress County
Zoning RRR, Recreation/Residenti
Direction S
Rooms
Other Rooms 1
Basement Finished, Full
Interior
Interior Features See Remarks
Heating Forced Air
Cooling Central Air
Flooring Carpet, Slate
Fireplaces Number 2
Fireplaces Type Gas
Appliance See Remarks
Laundry Main Level
Exterior
Parking Features Triple Garage Attached
Garage Spaces 3.0
Garage Description Triple Garage Attached
Fence Fenced
Community Features Clubhouse, Golf, Playground, Walking/Bike Paths
Roof Type Asphalt Shingle
Porch Deck, Front Porch, See Remarks
Lot Frontage 1.0
Total Parking Spaces 3
Building
Lot Description See Remarks
Foundation Poured Concrete
Architectural Style 2 Storey
Level or Stories Two
Structure Type Brick,Stucco
Others
Restrictions None Known
Tax ID 76170741
Ownership Private
Read Less



